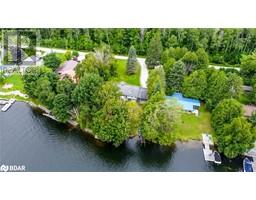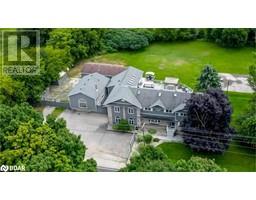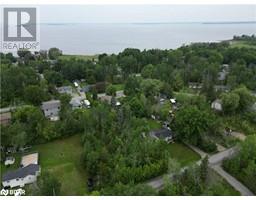535 ALGOMA Avenue TA77 - Port Mcnicoll, Port McNicoll, Ontario, CA
Address: 535 ALGOMA Avenue, Port McNicoll, Ontario
Summary Report Property
- MKT ID40696113
- Building TypeHouse
- Property TypeSingle Family
- StatusBuy
- Added1 days ago
- Bedrooms2
- Bathrooms1
- Area705 sq. ft.
- DirectionNo Data
- Added On05 Feb 2025
Property Overview
COZY BUNGALOW PERFECT FOR FIRST-TIME BUYERS, NESTLED ON A QUIET CUL-DE-SAC! Welcome to 535 Algoma Avenue! Located close to parks, trails, shopping, a community centre, and the marina, this charming bungalow is full of character and offers a warm, inviting atmosphere in a fantastic setting. Nestled on a quiet cul-de-sac with no through traffic, it’s an excellent choice for downsizers or first-time buyers looking for a well-maintained home. The open-concept interior features beautiful finishes, including a wood plank beamed ceiling, neutral paint tones, and easy-care flooring. The kitchen stands out with butcher block countertops, classic white cabinetry, black hardware, and a stylish herringbone backsplash. Two cozy bedrooms and a modernized full bathroom provide comfortable living, while the spacious fenced backyard offers plenty of privacy and room for outdoor activities. A custom firepit makes it a great spot to relax or entertain. A detached garage offers excellent space for storage, a workshop, or parking your recreational toys. Built to last, the durable metal roof provides reliable protection with minimal maintenance. Whether you're a first-time buyer eager to enter the market, an investor looking for a great opportunity, or a downsizer searching for a charming and manageable home, this #HomeToStay is a must-see! (id:51532)
Tags
| Property Summary |
|---|
| Building |
|---|
| Land |
|---|
| Level | Rooms | Dimensions |
|---|---|---|
| Main level | 4pc Bathroom | Measurements not available |
| Bedroom | 7'4'' x 7'11'' | |
| Primary Bedroom | 9'2'' x 7'11'' | |
| Living room | 12'2'' x 18'10'' | |
| Kitchen | 10'10'' x 13'3'' |
| Features | |||||
|---|---|---|---|---|---|
| Crushed stone driveway | Detached Garage | Dishwasher | |||
| Dryer | Refrigerator | Stove | |||
| Washer | Hood Fan | Window air conditioner | |||


































