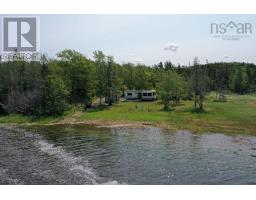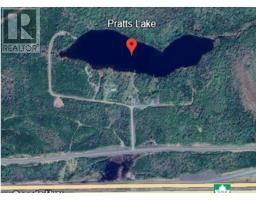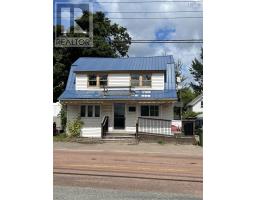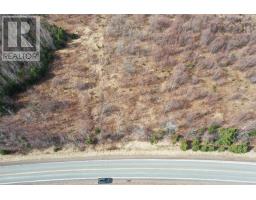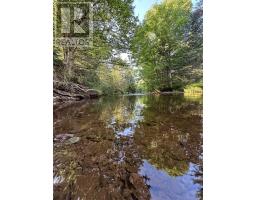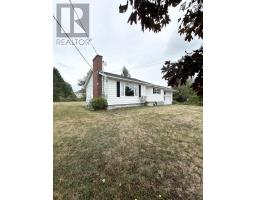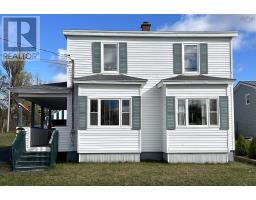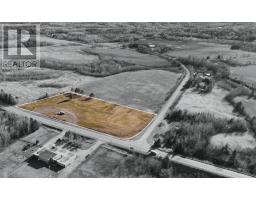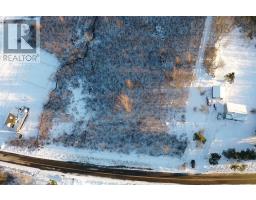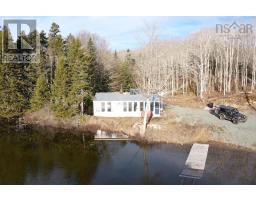543 Bridgeview Lane, Port Philip, Nova Scotia, CA
Address: 543 Bridgeview Lane, Port Philip, Nova Scotia
Summary Report Property
- MKT ID202516320
- Building TypeHouse
- Property TypeSingle Family
- StatusBuy
- Added26 weeks ago
- Bedrooms2
- Bathrooms1
- Area560 sq. ft.
- DirectionNo Data
- Added On23 Jul 2025
Property Overview
Charming Waterfront Cottage for Sale in Port Phillip Welcome to 543 Bridgeview on the Northumberland Strait., a delightful 2 bedroom, 1 bath cottage that perfectly blends comfort and charm, nestled right on the waterfront. This meticulously maintained property is being sold fully furnished, complete with all appliances, making it an ideal turn-key investment or a serene getaway. The property sits on a 0.14 acre lot and is currently enjoyed as a four-season fully insulated retreat, (water line will need insulated for year round use). The open-concept design seamlessly connects the kitchen, living room, and dining area, all featuring panoramic views of the water, allowing you to soak in the natural beauty from every angle. Originally upgraded in 2003 with the addition of a second floor and a complete renovation of the main floor, this home has seen thoughtful recent enhancements, including a brand-new roof in 2022. The cottage is situated within walking distance to Chases Lobster Pound, the Sandpiper Restaurant and local boat launch or just minutes away from the Pugwash, Pugwash Marina and Northumberland Links. The waterfront provides an excellent spot to launch your kayak or paddleboard right from your front yard, where you can enjoy the warm water and admire the local seals. For ATV enthusiasts take advantage of the local ATV trails located behind the Sandpiper restaurant. Dont miss your chance to create your own paradise by the sea at this enchanting cottage! (id:51532)
Tags
| Property Summary |
|---|
| Building |
|---|
| Level | Rooms | Dimensions |
|---|---|---|
| Second level | Bedroom | 10.1x17.2 |
| Bedroom | 8x17.2 | |
| Main level | Eat in kitchen | 10x8.8 |
| Living room | 19.3x8.3 | |
| Bath (# pieces 1-6) | 6.9x5.5 |
| Features | |||||
|---|---|---|---|---|---|
| Treed | Range - Electric | Microwave | |||
| Refrigerator | |||||






























