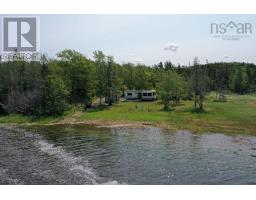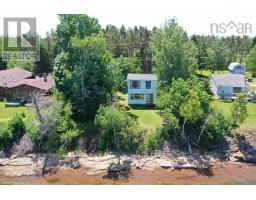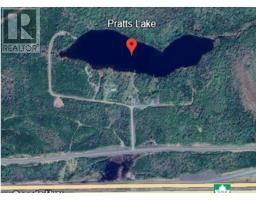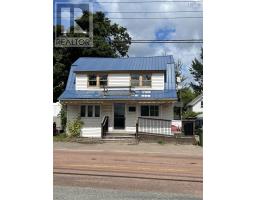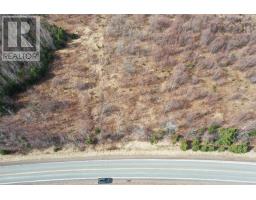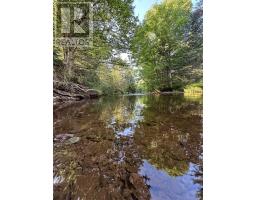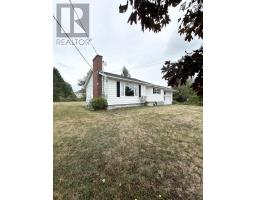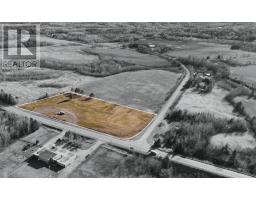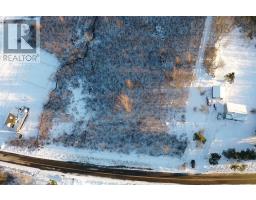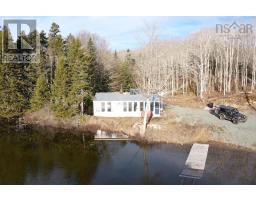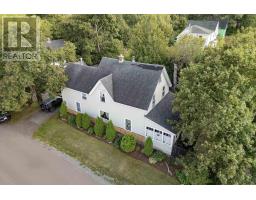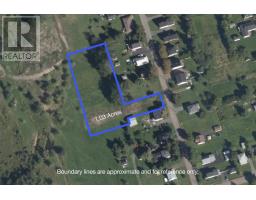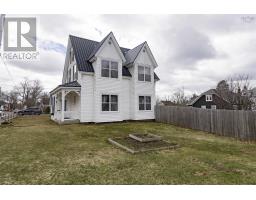92 Victoria Street, Springhill, Nova Scotia, CA
Address: 92 Victoria Street, Springhill, Nova Scotia
Summary Report Property
- MKT ID202527286
- Building TypeHouse
- Property TypeSingle Family
- StatusBuy
- Added10 weeks ago
- Bedrooms3
- Bathrooms1
- Area1050 sq. ft.
- DirectionNo Data
- Added On05 Nov 2025
Property Overview
Welcome to affordable family living in the charming community of Springhill! Situated within walking distance to all amenities, thisdelightful home is nestled in a quiet neighborhood, offering the perfect blend of convenience and tranquility. As you approach, you'll begreeted by a well-maintained home, complete with a paved driveway, exuding a sense of pride of ownership. The exterior showcases newervinyl windows and siding, ensuring both aesthetic appeal and energy efficiency. Step up to the home and be greeted by a lovely sunporch,inviting you to relax and enjoy the warmth of natural light. The mudroom provides a convenient space to kick off your shoes and hang yourcoat before entering the heart of the home. The large kitchen boasts ample space, making meal preparation a breeze. Laundry hook-ups inthe kitchen add to the convenience of daily living. The dining room and double living room offer plenty of space for entertaining guestsand creating cherished family memories. Venturing upstairs, you'll find three well-appointed bedrooms, providing comfortable retreats forevery family member. A updated full bath completes the upper level, ensuring convenience for all. Rest assured, this home has beenmeticulously maintained, with numerous updates throughout the years. The bathroom and hot water tank had been recently refreshed, addingan extra touch of modern comfort. Don't miss out on the opportunity to call this wonderful house your home. The property is currentlyrented and could make an excellent addition to your rental portfolio. (id:51532)
Tags
| Property Summary |
|---|
| Building |
|---|
| Level | Rooms | Dimensions |
|---|---|---|
| Second level | Bedroom | 9.1 x 7.6 |
| Bedroom | 9.1 x 11.2 | |
| Bedroom | 9.6 x 10.3 | |
| Bath (# pieces 1-6) | 9.3 x 7.1 | |
| Main level | Foyer | 5.2 x 11.4 |
| Kitchen | 13.1 x 11.4 | |
| Dining room | 10.8 x 11.5 | |
| Living room | 11.4 x 13.8 | |
| Living room | 11.4 x 10 | |
| Porch | 11.7 x 3.5 |
| Features | |||||
|---|---|---|---|---|---|
| Garage | Detached Garage | Paved Yard | |||
| Stove | Refrigerator | ||||
























