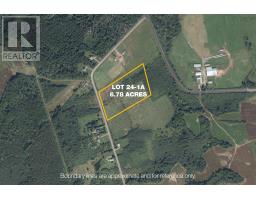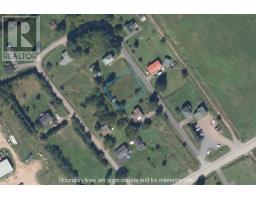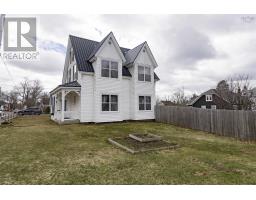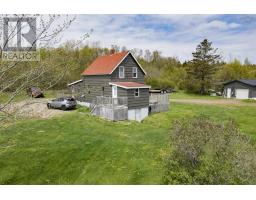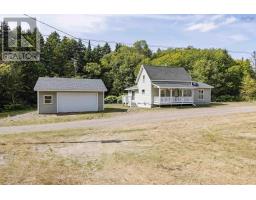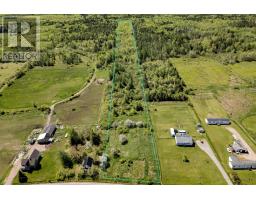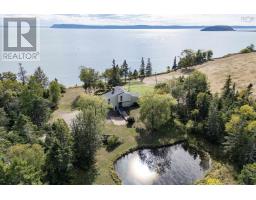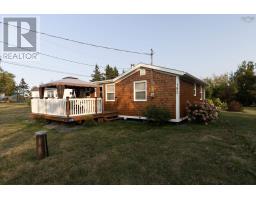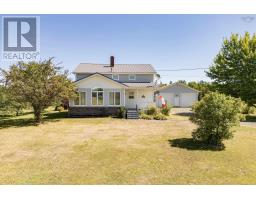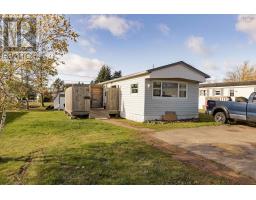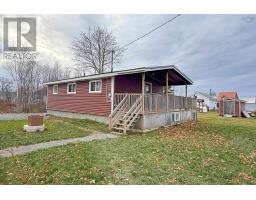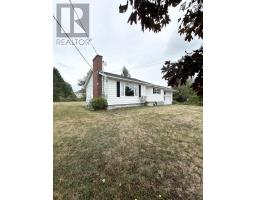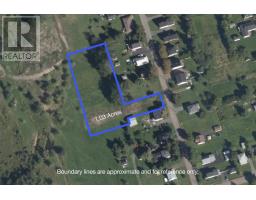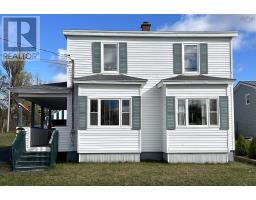26 Starr Street, Springhill, Nova Scotia, CA
Address: 26 Starr Street, Springhill, Nova Scotia
Summary Report Property
- MKT ID202523472
- Building TypeHouse
- Property TypeSingle Family
- StatusBuy
- Added14 weeks ago
- Bedrooms4
- Bathrooms1
- Area1630 sq. ft.
- DirectionNo Data
- Added On01 Oct 2025
Property Overview
Step into this turn of the century gem, brimming with timeless character and potential. A fantastic opportunity to restore original charm while enjoying a host of inviting featuresthis home stands on a private yard perfect for gardening, gatherings, or quiet relaxation. The spacious enclosed porch welcomes you, offering an ideal spot to unwind year-round. Inside, the main floor boasts a generous kitchen with convenient main floor laundry, a walk-in pantry complemented by a unique back staircase, a formal dining room for memorable meals, a versatile den or office, and a cozy living room centered around a classic wood-stove. The front foyer opens gracefully to the enclosed porch, seamlessly blending indoor and outdoor living. Upstairs, a main hall leads to four comfortable bedrooms, a recently updated four-piece bathroom offers modern functionality amidst classic surroundings. This home is an excellent canvas for those inspired to blend historic elegance with contemporary updates. Discover the possibilities and make this unique residence your own! (id:51532)
Tags
| Property Summary |
|---|
| Building |
|---|
| Level | Rooms | Dimensions |
|---|---|---|
| Second level | Bedroom | 8.11 x 7.9 |
| Primary Bedroom | 12.9 x 12.7 | |
| Bedroom | 12.10 x 12.1 | |
| Bath (# pieces 1-6) | 8.3 x 6.3 | |
| Bedroom | 14.5 x 10.8 | |
| Main level | Kitchen | 14.1 x 12.4 |
| Laundry / Bath | 7.3 x 4.10 | |
| Dining room | 11.7 x 12.9 | |
| Den | 10.11 x 12.8 | |
| Living room | 7.3 x 4.10 | |
| Foyer | 8.9 x 15.10 |
| Features | |||||
|---|---|---|---|---|---|
| Level | Gravel | Paved Yard | |||
| Range - Electric | Refrigerator | ||||




































