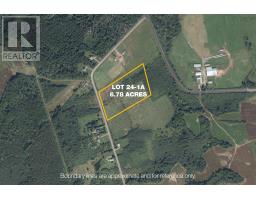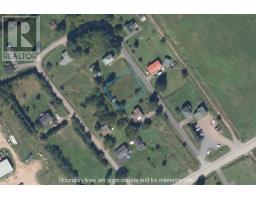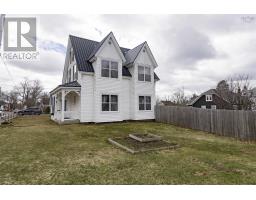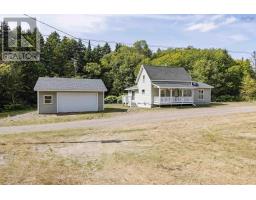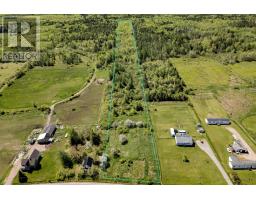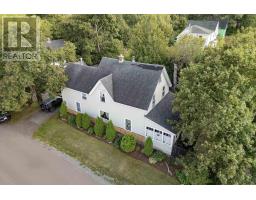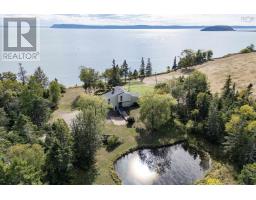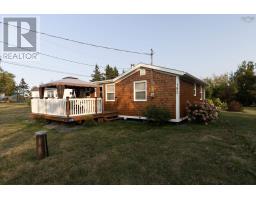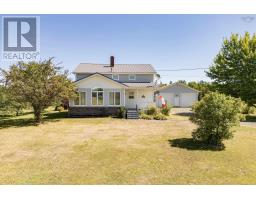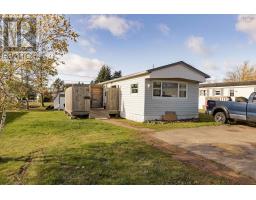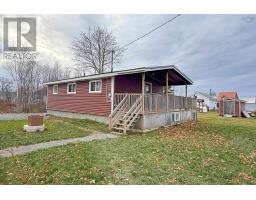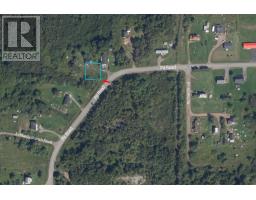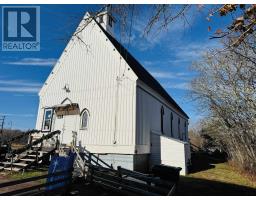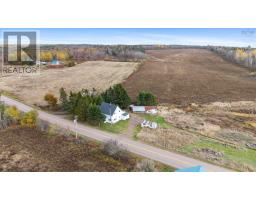527 Pit Road, River Hebert, Nova Scotia, CA
Address: 527 Pit Road, River Hebert, Nova Scotia
Summary Report Property
- MKT ID202512041
- Building TypeHouse
- Property TypeSingle Family
- StatusBuy
- Added23 weeks ago
- Bedrooms3
- Bathrooms1
- Area1124 sq. ft.
- DirectionNo Data
- Added On10 Sep 2025
Property Overview
Idyllic Country Living on 2.89 Acres! Nestled on 2.89 acres of picturesque land, this delightful storey and a half home offers the perfect blend of comfort and nature. The property boasts a detached, wired, and insulated garage, ideal for all your storage and workshop needs. Located next to ATV trails and in close proximity to a pre-primary to grade 12 school, this home is both convenient and family-friendly. The property overlooks the serene River Hebert and features a fenced-in pond at the back, complete with trailer hook-ups for added versatility. The main floor welcomes you with a mudroom, leading into an eat-in kitchen, perfect for family meals. The cozy living room provides a relaxing space to unwind, while the primary bedroom offers a peaceful retreat. A four-piece bathroom completes the main level. Upstairs, two guest bedrooms provide ample space for family and friends, making this home ideal for both everyday living and entertaining. Experience the charm and tranquility of country living while enjoying the modern comforts this property has to offer. (id:51532)
Tags
| Property Summary |
|---|
| Building |
|---|
| Level | Rooms | Dimensions |
|---|---|---|
| Second level | Bedroom | 16.5 x 11.8 |
| Bedroom | 9.2 x 9.8 | |
| Main level | Mud room | 9.9 x 9.8 |
| Eat in kitchen | 17. x 11.8 | |
| Living room | 10.6 x 18.5 | |
| Primary Bedroom | 17.4 x 7.7 | |
| Bath (# pieces 1-6) | 6.1 x 8.3 |
| Features | |||||
|---|---|---|---|---|---|
| Garage | Detached Garage | Gravel | |||
| Range - Electric | Dryer - Electric | Washer | |||
| Refrigerator | Walk out | ||||





































