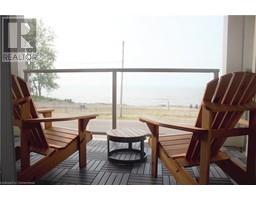34 BALSAM Trail Port Rowan, Port Rowan, Ontario, CA
Address: 34 BALSAM Trail, Port Rowan, Ontario
Summary Report Property
- MKT ID40672704
- Building TypeHouse
- Property TypeSingle Family
- StatusBuy
- Added1 days ago
- Bedrooms3
- Bathrooms3
- Area2310 sq. ft.
- DirectionNo Data
- Added On07 Jan 2025
Property Overview
Welcome to this charming 3-bedroom, 3-bathroom detached bungalow in the highly desirable Villages of Long Point, nestled in the scenic town of Port Rowan. This adult lifestyle community offers an ideal setting, with 8 acres of landscaped grounds, walking paths, and a Clubhouse packed with exclusive amenities like an indoor pool, sauna, gym, library, billiard hall, party room, and a variety of weekly activities. Built in 2003, this freehold bungalow sits beautifully on a 36' x 148' lot, featuring quiet side street frontage and a lushly landscaped backyard with no immediate neighbors. The home includes a single-car garage and is fully wheelchair accessible for convenient and effortless mobility. A double-wide driveway offers additional parking. With low HOA fees of $62/month, you’ll enjoy access to all community amenities. Just minutes from the eclectic shops, nautical-inspired eateries, and beautiful beaches along Lake Erie’s Golden South Coast, this is the ultimate retiree destination for a serene and active lifestyle. (id:51532)
Tags
| Property Summary |
|---|
| Building |
|---|
| Land |
|---|
| Level | Rooms | Dimensions |
|---|---|---|
| Basement | Utility room | 13'2'' x 8'8'' |
| Storage | 15'1'' x 13'2'' | |
| Recreation room | 12'0'' x 21'1'' | |
| Other | 7'10'' x 4'11'' | |
| Bedroom | 13'0'' x 10'11'' | |
| 3pc Bathroom | 7'11'' x 5'0'' | |
| Main level | Sunroom | 10'5'' x 11'7'' |
| Primary Bedroom | 11'0'' x 15'4'' | |
| Living room | 15'8'' x 12'11'' | |
| Laundry room | 5'11'' x 5'7'' | |
| Kitchen | 11'8'' x 9'2'' | |
| Foyer | 4'11'' x 15'6'' | |
| Dining room | 16'4'' x 11'9'' | |
| Breakfast | 15'8'' x 9'10'' | |
| Bedroom | 11'4'' x 12'0'' | |
| 3pc Bathroom | 11'4'' x 4'11'' | |
| 4pc Bathroom | 11'0'' x 4'11'' |
| Features | |||||
|---|---|---|---|---|---|
| Southern exposure | Conservation/green belt | Sump Pump | |||
| Automatic Garage Door Opener | Attached Garage | Central Vacuum | |||
| Dishwasher | Dryer | Refrigerator | |||
| Stove | Water meter | Water softener | |||
| Washer | Hood Fan | Garage door opener | |||
| Central air conditioning | Party Room | ||||






























