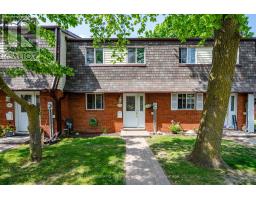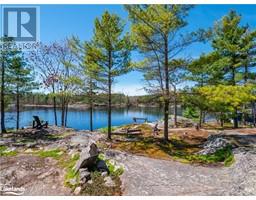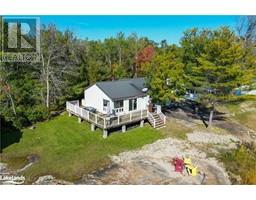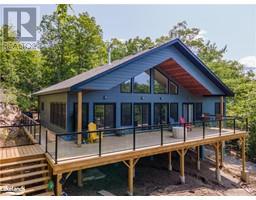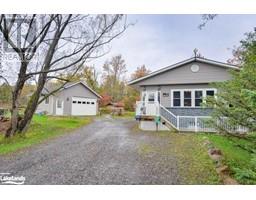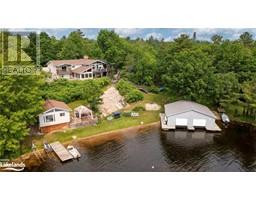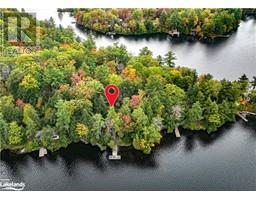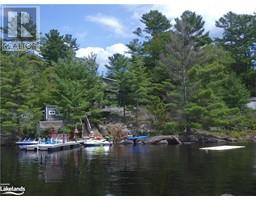164 LONE PINE Road Unit# 122 SE53 - Rural Severn, Port Severn, Ontario, CA
Address: 164 LONE PINE Road Unit# 122, Port Severn, Ontario
Summary Report Property
- MKT ID40573943
- Building TypeMobile Home
- Property TypeSingle Family
- StatusBuy
- Added1 weeks ago
- Bedrooms1
- Bathrooms1
- Area583 sq. ft.
- DirectionNo Data
- Added On18 Jun 2024
Property Overview
Welcome To 164 Lone Pine Road Unit 122. This Exquisitely Maintained Mobile Home Is Located In A Resort Like Community Known As “Wildwood By The Severn”. Purchase Of The Home Includes A Co-Op Interest In 134 Acres Of Waterfront Property. The Park Offers A Nearly Maintenance Free Getaway, On The Water, With Amenities Like An Inground Pool, Tennis Court, Beach, Boat Launch, Recreation Center, Laundry Facilities, Private Dock, Owned By The Unit, And So Much More. For Boaters, The Private Dock Will Allow You To Dock Up To Two Boats And Explore The Water This Summer, With Access To The Trent Severn Waterway. The Property Is Also Large Enough To Park A Boat, Meaning You Can Avoid The Headache Of Transportation And Storage During The Winter Months. Wildwood Is Only 90 Minutes From The Gta, And The Area Offers So Many Amenities Such As ATV Trails, Skiing, Golf Courses, Restaurants, Multiple Marinas, And So Much More. The Park Is Open From May 1st To October 31st, With 4 Visits Per Month Allowed During The Winter Months. Seller Willing To Sell Fully Furnished. (id:51532)
Tags
| Property Summary |
|---|
| Building |
|---|
| Land |
|---|
| Level | Rooms | Dimensions |
|---|---|---|
| Main level | Bedroom | 11'0'' x 18'8'' |
| Bonus Room | 11'1'' x 5'9'' | |
| 4pc Bathroom | Measurements not available | |
| Eat in kitchen | 11'1'' x 16'6'' | |
| Living room | 9'9'' x 21'5'' | |
| Porch | 9'9'' x 10'2'' |
| Features | |||||
|---|---|---|---|---|---|
| Country residential | Recreational | Refrigerator | |||
| Stove | None | ||||



































