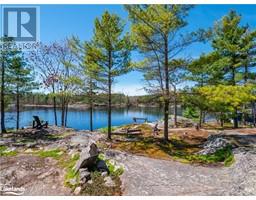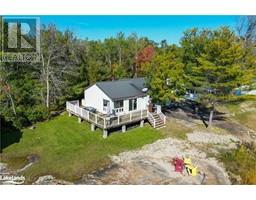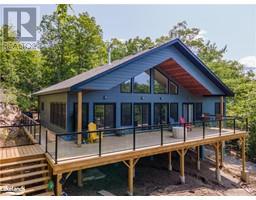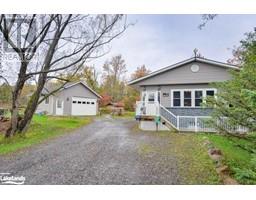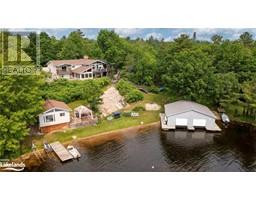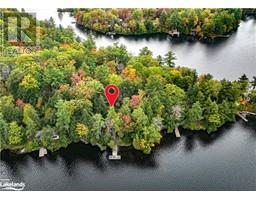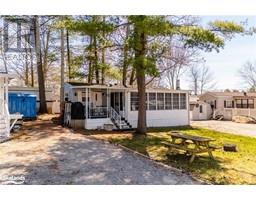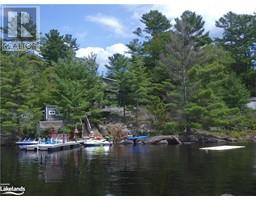601 HONEY HARBOUR RD, RR1 Georgian Bay, Port Severn, Ontario, CA
Address: 601 HONEY HARBOUR RD, RR1, Port Severn, Ontario
Summary Report Property
- MKT ID40594972
- Building TypeHouse
- Property TypeSingle Family
- StatusBuy
- Added1 weeks ago
- Bedrooms3
- Bathrooms1
- Area1340 sq. ft.
- DirectionNo Data
- Added On18 Jun 2024
Property Overview
Country home in the Port Severn area of Georgian Bay Township, in the District of Muskoka. Just minutes from Hwy #400 or just a short drive to the waters of Georgian Bay. The house is a raised bungalow sitting on over 4 acres of wooded land with over 500 ft of road frontage. The rooms on the main floor have been freshly painted and the pine floors have also been sanded and refinished. The lower level is partially finished, and there is room for another large bedroom. The exterior has also just been completely re-stained giving it a fresh clean look. This is an opportunity to get the privacy and country living that you have been looking for....neat and tidy and ready for your personal touches. Did we mention a 30 minute drive to the Mount St Louis/Moonstone ski hills, or a few extra minutes to Horseshoe Valley. ATV and snowmobile trails are just minutes away. Midland, Orillia and Barrie are all within an easy 30 to 45 minute drive. (id:51532)
Tags
| Property Summary |
|---|
| Building |
|---|
| Land |
|---|
| Level | Rooms | Dimensions |
|---|---|---|
| Lower level | Recreation room | 30' x 15' |
| Workshop | 15' x 14' | |
| Main level | 4pc Bathroom | 11' x 6'6'' |
| Bedroom | 11'0'' x 10'0'' | |
| Bedroom | 11'0'' x 11'0'' | |
| Primary Bedroom | 15'0'' x 10'0'' | |
| Kitchen | 19'0'' x 11'0'' | |
| Living room | 15'0'' x 13'0'' |
| Features | |||||
|---|---|---|---|---|---|
| Crushed stone driveway | Country residential | Refrigerator | |||
| Hood Fan | Central air conditioning | ||||













