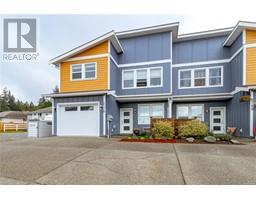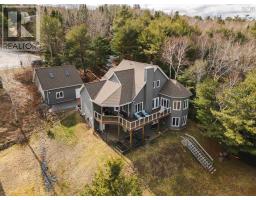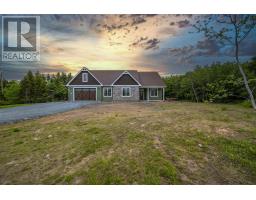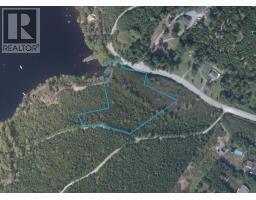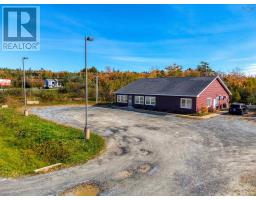1308 West Porters Lake Road, Porters Lake, Nova Scotia, CA
Address: 1308 West Porters Lake Road, Porters Lake, Nova Scotia
Summary Report Property
- MKT ID202516398
- Building TypeHouse
- Property TypeSingle Family
- StatusBuy
- Added15 hours ago
- Bedrooms3
- Bathrooms2
- Area1508 sq. ft.
- DirectionNo Data
- Added On27 Jul 2025
Property Overview
Welcome to 1308 West Porters Lake Road Where Country Charm Meets Modern Comfort! This beautifully maintained 3-year-old bungalow sits on a spacious and private 1.13-acre lot, offering the perfect blend of peaceful country living and convenient access to the city. With 3 bedrooms and 2 full bathrooms, including a well-appointed ensuite, this thoughtfully designed home features an ideal layout with the primary suite on one side and the additional bedrooms and bathroom on the other perfect for families or guests. Step inside to a bright, open-concept living, dining, and kitchen area flooded with natural light from morning to night. The home is loaded with modern touches, including Hunter Douglas Bluetooth-powered custom blinds in every room, recently updated bathroom fixtures, and fresh paint in both bathrooms and bedrooms. Outside, youll find meticulously landscaped gardens and a lush lawn framed by striking granite boulders that define the property with timeless character. Enjoy morning coffee or evening drinks on the stunning 30x20 stamped concrete patio, surrounded by serenity and privacy with no neighbours on one side. Additional highlights include a detached wired garage, large paved driveway with parking for 5+ vehicles, partial fencing, and a quiet setting just minutes from everything. Only 7 minutes to Porters Lake Plaza, 12 minutes to the city, and 3040 minutes to Halifax and the airport. Plus, youre just 1 minute to Porters Lake Provincial Park and a short drive to Lawrencetown Beach perfect for outdoor and water sport enthusiasts. This home has been lovingly cared for, with every detail carefully considered. Just move in and enjoy the complete package! (id:51532)
Tags
| Property Summary |
|---|
| Building |
|---|
| Level | Rooms | Dimensions |
|---|---|---|
| Main level | Kitchen | 9.1x14 |
| Dining room | 12x14 | |
| Living room | 19.5x15.4 | |
| Primary Bedroom | 15.9x17.1 | |
| Ensuite (# pieces 2-6) | /53 | |
| Bedroom | 11.1x12.8 | |
| Bedroom | 11.2x10.8 | |
| Bath (# pieces 1-6) | /54 | |
| Laundry room | 7x9.9 |
| Features | |||||
|---|---|---|---|---|---|
| Treed | Level | Garage | |||
| Detached Garage | Parking Space(s) | Paved Yard | |||
| Stove | Dishwasher | Dryer | |||
| Washer | Microwave | Refrigerator | |||
| Wall unit | Heat Pump | ||||











































