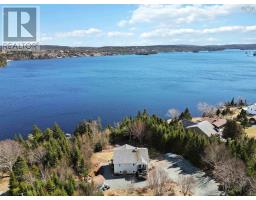46 Roblea Drive, Porters Lake, Nova Scotia, CA
Address: 46 Roblea Drive, Porters Lake, Nova Scotia
Summary Report Property
- MKT ID202414143
- Building TypeHouse
- Property TypeSingle Family
- StatusBuy
- Added1 weeks ago
- Bedrooms3
- Bathrooms2
- Area1777 sq. ft.
- DirectionNo Data
- Added On18 Jun 2024
Property Overview
Winding down the quaint driveway through the trees, you will feel a warm welcome from this lakefront home. As you enter the back door you step into a practical mudroom before continuing into the large functional country kitchen. The archway from the kitchen will bring you into an open concept living area and formal dining space with panoramic views to the lake. The fireplace adds warmth and character to this great room. A highlight of the home is the sunroom, providing a perfect spot to enjoy morning coffee or evening sunsets. Also on the main floor, is a guest bedroom and bath ideal for visiting family or friends. Adjacent, is a well-appointed office and laundry room adding practicality to daily living. Upstairs, the primary bedroom also overlooks the lake. Nearby a flex room , with the cabinets removed and double doors installed it could serve as an additional bedroom, den, or creative space to suit your needs. Finally another bath nearby. Outside, a large workshop presents opportunities for the hobbyist or could be transformed into a charming guest house for visitors seeking privacy. The property's proximity to all amenities in Porters Lake ensures convenience without sacrificing the peace and quiet of lakeside living. This home, with its distinctive layout and potential, invites you to customize it with your personal touch through fine finishing details and trim work. It promises to be a place where cherished memories are made for years to come. (id:51532)
Tags
| Property Summary |
|---|
| Building |
|---|
| Level | Rooms | Dimensions |
|---|---|---|
| Second level | Bedroom | 13.6 x 9 |
| Bath (# pieces 1-6) | 9.7 x 5 | |
| Media | 9.7 x 8.4 | |
| Main level | Foyer | 11.4 x 5.10 |
| Eat in kitchen | 18.10 x 9.7 | |
| Living room | 12.5 x 11.1 | |
| Dining room | 13.6 x 12.1 | |
| Sunroom | 10.7 x 11.3 | |
| Bath (# pieces 1-6) | 9.7 x 4.10 | |
| Bedroom | 10.4 x 9.7 | |
| Laundry room | 5.4 x 5.6 | |
| Den | 15.6 x 7.6 | |
| Mud room | 9.5 x 6.2 |
| Features | |||||
|---|---|---|---|---|---|
| Treed | Sloping | Gravel | |||
| Range - Electric | Dishwasher | Dryer | |||
| Washer | Microwave | Refrigerator | |||



























































