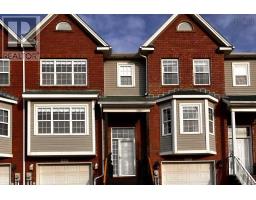107 347 Portland Hils Drive, Portland Hills, Nova Scotia, CA
Address: 107 347 Portland Hils Drive, Portland Hills, Nova Scotia
Summary Report Property
- MKT ID202502584
- Building TypeApartment
- Property TypeSingle Family
- StatusBuy
- Added1 weeks ago
- Bedrooms2
- Bathrooms2
- Area1320 sq. ft.
- DirectionNo Data
- Added On14 Feb 2025
Property Overview
This spacious and bright condo is on the first floor of The Waterview and features two large bedrooms, a den, two full baths and in suite laundry. The Waterview offers the opportunity to be social with peers while enjoying carefree living, the building features an onsite superintendent, a fitness room, a workshop, a library, a common room, a guest suite, underground parking and your condo fees include heat, water, hot water and AC in the summer! You will love the convenient location of this building, close to everything but situated next to the natural beauty of parks and walking trails on Morris Lake. This location, building and unit are sure to impress; come see it all for yourself today! *Dogs are not permitted in this building (id:51532)
Tags
| Property Summary |
|---|
| Building |
|---|
| Level | Rooms | Dimensions |
|---|---|---|
| Main level | Foyer | 7 x 7.5 |
| Bath (# pieces 1-6) | 8.5 x 8.2 | |
| Primary Bedroom | 14 x 20.5 | |
| Ensuite (# pieces 2-6) | 9.7 x 5.10 | |
| Bedroom | 9.11 x 13.5 | |
| Living room | 12.10 x 20.1 | |
| Dining room | 11.4 x 18.2 | |
| Kitchen | 10.6 x 10.11 | |
| Laundry room | 9.4 x 8.2 |
| Features | |||||
|---|---|---|---|---|---|
| Balcony | Level | Garage | |||
| Underground | Parking Space(s) | Stove | |||
| Dishwasher | Dryer | Washer | |||
| Microwave Range Hood Combo | Refrigerator | Central air conditioning | |||
































