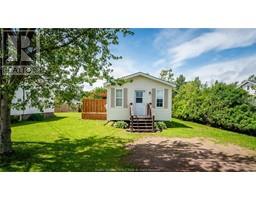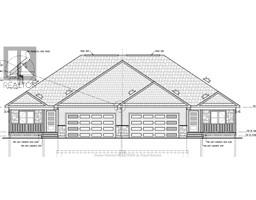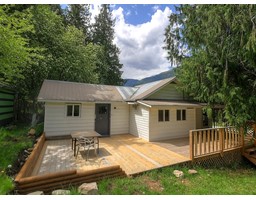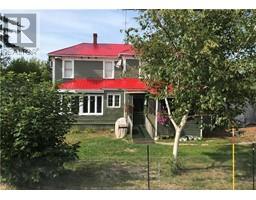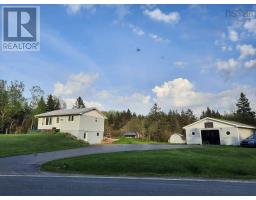15 Woodhaven Close, Portland Hills, Nova Scotia, CA
Address: 15 Woodhaven Close, Portland Hills, Nova Scotia
3 Beds3 Baths2015 sqftStatus: Buy Views : 318
Price
$549,900
Summary Report Property
- MKT ID202502370
- Building TypeRow / Townhouse
- Property TypeSingle Family
- StatusBuy
- Added2 weeks ago
- Bedrooms3
- Bathrooms3
- Area2015 sq. ft.
- DirectionNo Data
- Added On05 Feb 2025
Property Overview
Visit REALTOR® website for additional information. This sun-filled townhouse in a family-friendly Dartmouth cul-de-sac offers a spacious main floor with an open-concept living/dining area and a large eat-in kitchen featuring oak cabinetry and stainless-steel appliances. Upstairs, you'll find three bedrooms, hardwood floors, a main bathroom, and a primary suite with a walk-in closet and ensuite with a jacuzzi tub. The lower level includes a rec room, laundry, storage, and access to the built-in garage. The backyard is partially fenced, ideal for pets and children. Additional features: electric fireplace, custom blinds, and central vac. Conveniently located near schools, trails, shopping, and public transit. (id:51532)
Tags
| Property Summary |
|---|
Property Type
Single Family
Building Type
Row / Townhouse
Storeys
2
Square Footage
2015 sqft
Community Name
Portland Hills
Title
Freehold
Land Size
0.0517 ac
Built in
2004
Parking Type
Garage
| Building |
|---|
Bedrooms
Above Grade
3
Bathrooms
Total
3
Partial
1
Interior Features
Appliances Included
Central Vacuum, Range, Dishwasher, Dryer, Washer, Refrigerator
Flooring
Ceramic Tile, Hardwood, Tile, Vinyl Plank
Basement Features
Walk out
Basement Type
Full
Building Features
Foundation Type
Poured Concrete
Square Footage
2015 sqft
Total Finished Area
2015 sqft
Utilities
Utility Sewer
Municipal sewage system
Water
Municipal water
Exterior Features
Exterior Finish
Brick, Vinyl
Parking
Parking Type
Garage
| Level | Rooms | Dimensions |
|---|---|---|
| Second level | Primary Bedroom | 14.9x13.3 |
| Bedroom | 9.11x9.1 | |
| Bedroom | 14x9.5 | |
| Ensuite (# pieces 2-6) | 9.5x7 | |
| Bath (# pieces 1-6) | 11x5.7 | |
| Basement | Family room | 19.7x11.2 |
| Main level | Kitchen | 19.7x11 |
| Living room | 17x11.9 | |
| Dining room | 10.4x9.8 | |
| Bath (# pieces 1-6) | 9x4 |
| Features | |||||
|---|---|---|---|---|---|
| Garage | Central Vacuum | Range | |||
| Dishwasher | Dryer | Washer | |||
| Refrigerator | Walk out | ||||














