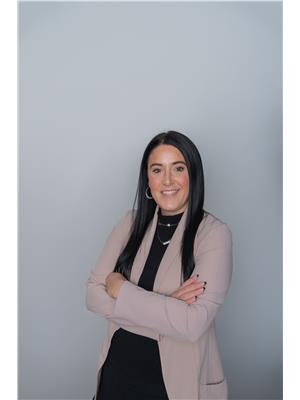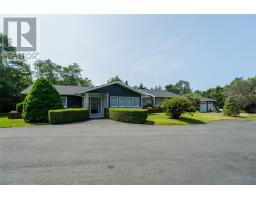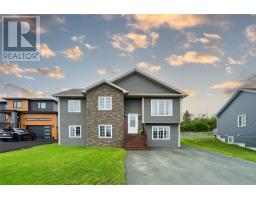72 Woodland Drive, Portugal Cove - St. Philips, Newfoundland & Labrador, CA
Address: 72 Woodland Drive, Portugal Cove - St. Philips, Newfoundland & Labrador
Summary Report Property
- MKT ID1274960
- Building TypeHouse
- Property TypeSingle Family
- StatusBuy
- Added18 weeks ago
- Bedrooms3
- Bathrooms2
- Area3888 sq. ft.
- DirectionNo Data
- Added On17 Jul 2024
Property Overview
Discover the epitome of energy efficiency in this stunning large bungalow, built with ICF construction and featuring in-floor radiant heating and an 18,000 BTU mini-split heat pump. Offering 3 spacious bedrooms and 2 modern bathrooms on the main floor, this home is designed for comfort and convenience. The primary bedroom is a dream retreat, complete with double closets featuring custom organizers and an ensuite with a custom-tiled shower and a luxurious soaker tub. The expansive undeveloped basement awaits your personal touch, providing endless possibilities for customization. Outside, a wrap-around driveway leads to a double-bay attached garage, which includes a unique 500 sq ft bunker for additional storage. The large landscaped lot is perfect for outdoor activities, boasting a huge deck ideal for entertaining or relaxing. This home is a rare find, combining innovative energy-efficient features with spacious, versatile living areas. Don’t miss the opportunity to make it yours! (id:51532)
Tags
| Property Summary |
|---|
| Building |
|---|
| Land |
|---|
| Level | Rooms | Dimensions |
|---|---|---|
| Main level | Not known | 23.5 X 22.5 |
| Bath (# pieces 1-6) | 9.5 X 7.9 | |
| Bedroom | 9.9 X 10.6 | |
| Bedroom | 10.6 X 9.8 | |
| Ensuite | 21.3 X 7.2 | |
| Primary Bedroom | 16.10 X 14.3 | |
| Laundry room | 6.10 X 9.8 | |
| Kitchen | 16.5 X 14.4 | |
| Dining room | 14.9 X 13.5 | |
| Living room | 17.5 X 19.4 | |
| Porch | 6.1 X 7.1 |
| Features | |||||
|---|---|---|---|---|---|
| Attached Garage | Garage(2) | ||||
































































