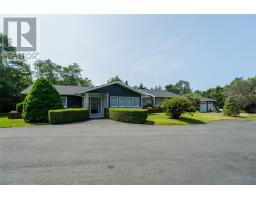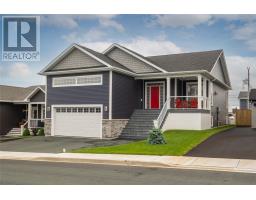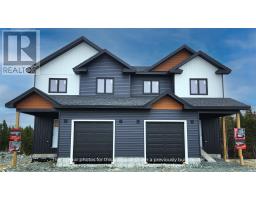28 Brad Gushue Crescent, St. John's, Newfoundland & Labrador, CA
Address: 28 Brad Gushue Crescent, St. John's, Newfoundland & Labrador
Summary Report Property
- MKT ID1276134
- Building TypeTwo Apartment House
- Property TypeSingle Family
- StatusBuy
- Added13 weeks ago
- Bedrooms5
- Bathrooms4
- Area2680 sq. ft.
- DirectionNo Data
- Added On16 Aug 2024
Property Overview
Discover this beautifully upgraded Bungalow featuring 5 bedrooms and 3.5 bathrooms, offering ample space and versatility with its two separate apartments. The recent renovations enhance both style and functionality, starting with new tile flooring, modern kitchen cabinets, and sleek countertops. The kitchen is also equipped with brand-new appliances, perfect for any culinary enthusiast. The refinished hardwood flooring adds a touch of elegance throughout, while a propane fireplace and mini split in the living room provides cozy warmth and ambiance. All new exterior doors contribute to the home's energy efficiency and security. Step outside to enjoy the fully fenced backyard, ideal for privacy and outdoor activities. A spacious 10x20 shed offers additional storage or workshop space. The property also boasts front and back decks, perfect for relaxation or entertaining, along with a newly paved driveway for convenience. With new shingles installed just two years ago, this home is move-in ready and built to last. Whether you're looking for a family home or an investment opportunity, this property offers the perfect combination of comfort, style, and functionality. As per Sellers Direction offers to be submitted by 4PM Monday, August 19th 2024. (id:51532)
Tags
| Property Summary |
|---|
| Building |
|---|
| Land |
|---|
| Level | Rooms | Dimensions |
|---|---|---|
| Basement | Laundry room | 6 X 5 |
| Bath (# pieces 1-6) | 4PC | |
| Bedroom | 10 X 10.6 | |
| Bedroom | 10 X 11 | |
| Living room | 12 X 14 | |
| Not known | 11 X 6 | |
| Laundry room | 9.3 X 6.9 | |
| Recreation room | 11.2 X 15.1 | |
| Main level | Bath (# pieces 1-6) | 4PC |
| Bedroom | 12 X 10.40 | |
| Bedroom | 12 X 10.80 | |
| Ensuite | 3PC | |
| Primary Bedroom | 14.80 X 12.40 | |
| Kitchen | 12.40 X 10 | |
| Dining room | 12 X 9.80 | |
| Living room | 17.80 X 12 |
| Features | |||||
|---|---|---|---|---|---|
| Air exchanger | |||||




































































