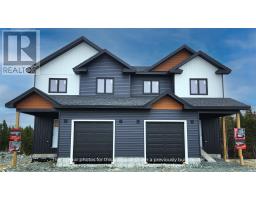40 Sugar Pine Crest, St. John's, Newfoundland & Labrador, CA
Address: 40 Sugar Pine Crest, St. John's, Newfoundland & Labrador
Summary Report Property
- MKT ID1274680
- Building TypeTwo Apartment House
- Property TypeSingle Family
- StatusBuy
- Added18 weeks ago
- Bedrooms6
- Bathrooms4
- Area3532 sq. ft.
- DirectionNo Data
- Added On11 Jul 2024
Property Overview
Considering co-habituating with your parent(s) & looking for a home that would accommodate both your needs without any compromises? Have an adult child who lives with you? Or maybe just don't need all the sqft and an executive apartment to lease appeals to you. This property is incredibly versatile and simply stunning. Southlands speaks for itself. Immediate access to the highway and moments away from everything, this location offers more benefits than can be listed. Up the wide composite front step under the covered porch and into the large welcoming front foyer, prepare to be impressed. Built by the owner for himself no expense was spared. The foyer has lovely stained glass French doors which can easily be missed as you are drawn into the open concept living room past the propane fireplace and towards the exceptional CherryNook Kitchen. Two tone cabinets with white uppers and walnut lowers, an 8' island, quartz countertops all accented with beautiful under-cabinet lighting. There's also the walk-in pantry with custom built-in's. Down the hall you have your main bath & the laundry room. Two bedrooms are to your right, both with walk-in closets complete with custom built-ins as well. As you can imagine the Master bedroom has an oversized ensuite, double vanity and full tub. But the real show stopper is the double his & hers walk-in closets. Her's has to be seen to believed. 260sqft of changing room paradise. The downstairs of the main unit has the a family room, storage space, an extra guest bedroom & another full bath. Now, this is where things get even more interesting. Come around the lefthand side of the home and enter what will very likely be the nicest apartment that you've ever experienced. Finished with the same attention to detail and quality materials as the upstairs unit the apartment is unbelievable. It has another CherryNook kitchen with the same white & walnut cabinets with quartz counter tops as upstairs. Whomever occupies this space will be spoiled. (id:51532)
Tags
| Property Summary |
|---|
| Building |
|---|
| Land |
|---|
| Level | Rooms | Dimensions |
|---|---|---|
| Basement | Not known | 10'5"" x 9'3"" |
| Not known | 10'5"" x 9'3"" | |
| Not known | 19'5"" x 19'10"" | |
| Storage | 8'8""x4'9"" | |
| Bedroom | 9'7x11'2"" | |
| Family room | 13'4""x15'9"" | |
| Main level | Not known | 21'3"" x 24'8"" |
| Laundry room | 7'10""x7'4"" | |
| Bedroom | 9'11""x10'5"" | |
| Bedroom | 10'x10'5"" | |
| Primary Bedroom | 11'11""x13'1"" | |
| Kitchen | 9'5""x16'11"" | |
| Dining room | 9'9""x16'11"" | |
| Living room/Fireplace | 19'2""x20' |
| Features | |||||
|---|---|---|---|---|---|
| Attached Garage | Detached Garage | Garage(2) | |||
| Dishwasher | Refrigerator | Stove | |||
| Washer | Dryer | Air exchanger | |||



































































