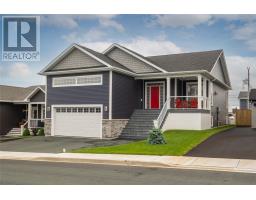57 Cameron Place, POUCH COVE, Newfoundland & Labrador, CA
Address: 57 Cameron Place, Pouch Cove, Newfoundland & Labrador
Summary Report Property
- MKT ID1275017
- Building TypeHouse
- Property TypeSingle Family
- StatusBuy
- Added13 weeks ago
- Bedrooms5
- Bathrooms3
- Area2193 sq. ft.
- DirectionNo Data
- Added On16 Aug 2024
Property Overview
Less than a year old this home is ideal for the buyer who wants all the advantages of a new house without having to wait! Move in ready with all the bells and whistles. Starting outside we are located in the private new Spruce Grove subdivision. This property is just across the street from Shoe Cove pond with a modest view from the front living room window. The incredible oversized corner lot has just been freshly seeded and could easily accommodate a dream detached garage with access from the front or along the adjacent Spruce Grove St. Completing the outside package is the wonderful street appeal, the covered back deck and an oversized attached garage. Coming inside you're welcomed into the large open concept living, dining and kitchen area. Vaulted ceilings and the newly installed wood stove provide a sense of scale and space while not giving up any of that quality cozy home vibe that we all dream of. White shaker cabinets and plenty of counter and dining space are located perfectly adjacent to the covered back deck. Whether you are cooking for family or company, entertaining or relaxing it's perfectly practical. Upstairs three great bedrooms. The master is expansive and has a beautiful ensuite with a custom ceramic shower. The sellers had the basement completed professionally after taking possession from the builder. They were excited at the additional utility the space offered them and believe it will offer substantial value to any new owner. It is 90% developed with a family room, two bedrooms, another full bathroom (with a tub), and the laundry/storage room. Whether you need a home office, theater room, or bedroom(s) for an older child, the possibilities here are endless. And given that the basement level is accessible without having to walk up any stairs, it could also be used as an in-law suite for older parents. Take the time and energy to build your own home, or take advantage of this incredible opportunity. Move in NOW! (id:51532)
Tags
| Property Summary |
|---|
| Building |
|---|
| Land |
|---|
| Level | Rooms | Dimensions |
|---|---|---|
| Basement | Bedroom | 16'x9'6"" |
| Bedroom | 12'x12'10"" | |
| Family room | 12'10""x16' | |
| Main level | Bedroom | 10'6""x11'6"" |
| Bedroom | 10'6""x13'9"" | |
| Primary Bedroom | 14'6""x15'4"" | |
| Dining room | 10'x14'6"" | |
| Kitchen | 10'x14'6"" | |
| Living room | 13'x14'6"" |
| Features | |||||
|---|---|---|---|---|---|
| Attached Garage | Garage(2) | Dishwasher | |||
| Refrigerator | Stove | Washer | |||
| Dryer | Air exchanger | ||||





























