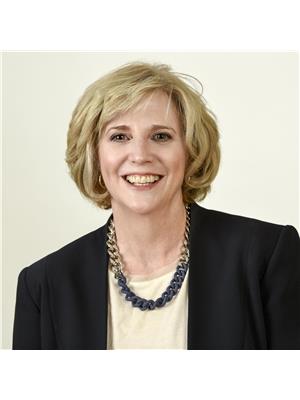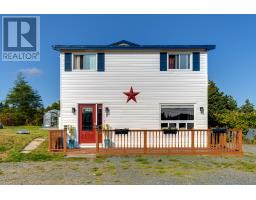11 Old Cart Road, Portugal Cove, Newfoundland & Labrador, CA
Address: 11 Old Cart Road, Portugal Cove, Newfoundland & Labrador
Summary Report Property
- MKT ID1289841
- Building TypeTwo Apartment House
- Property TypeSingle Family
- StatusBuy
- Added1 days ago
- Bedrooms6
- Bathrooms2
- Area2140 sq. ft.
- DirectionNo Data
- Added On19 Sep 2025
Property Overview
2 Apartment home with the 5 beds in the main unit and a one bedroom basement apartment. One of the bedrooms in the main unit can be a recreation room. New shingles, front deck, exterior lights and some windows replaced. Main unit: new upgrades include: kitchen cabinets repainted in a modern colour, new countertops, most flooring (laminate and carpet), lights, foyer updated (steps and railing), baseboards, bathroom vanity, toilet, new fridge, stove and dishwasher, painted throughout. The one bedroom apartment is currently rented to a good tenant who would like to stay. Home can easily be converted back to a 2 bedroom apartment. House and plastic shed are sold as is. A home inspection may be completed for your purposes. The main unit is vacant and can be viewed at anytime. Set times to view the apartment. The house is registered with the Town of Portugal Cove/St. Phillips as a single family dwelling with a subsidary apartment. Portugal Cove is a bedroom Community of St. John's. Country living close to the City amenities. As per Sellers Directive, Offers are due on Saturday, September 20 at 4:00 p.m. and left open until 6:00 p.m. (id:51532)
Tags
| Property Summary |
|---|
| Building |
|---|
| Land |
|---|
| Level | Rooms | Dimensions |
|---|---|---|
| Basement | Office | 9'1"" x 10' 10"" |
| Bath (# pieces 1-6) | 9'1"" x 8' 1"" | |
| Not known | 10'11"" x 9'1"" | |
| Not known | 11'1"" x 11'6"" | |
| Not known | 11'9"" x 9' 2"" | |
| Laundry room | 6'7"" x 5'0"" | |
| Bedroom | 13'7"" x 13'4"" | |
| Bedroom | 11'8"" x 13'4"" | |
| Main level | Foyer | 6'7"" x 13'4"" |
| Bath (# pieces 1-6) | 5'0""x 7'8"" | |
| Bedroom | 12'6"" x 8'3"" | |
| Bedroom | 12'6"" x 12'3"" | |
| Primary Bedroom | 12'6""x13'10"" | |
| Kitchen | 12'8"" x 11'2"" | |
| Dining room | 11'1"" x 9'2"" | |
| Living room | 11'0"" x 15'10"" |
| Features | |||||
|---|---|---|---|---|---|
| Dishwasher | Refrigerator | Stove | |||
| Washer | Dryer | ||||










































