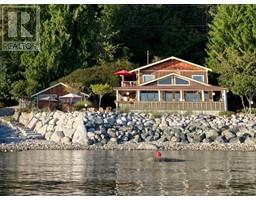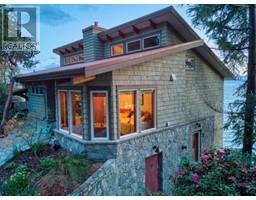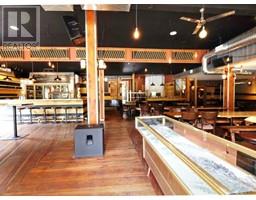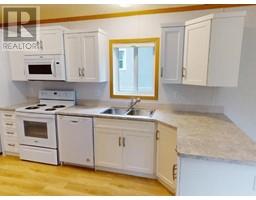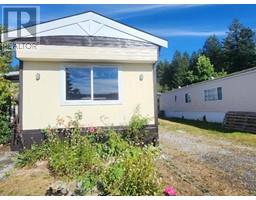3806 TRAIL PLACE, Powell River, British Columbia, CA
Address: 3806 TRAIL PLACE, Powell River, British Columbia
3 Beds3 Baths2832 sqftStatus: Buy Views : 607
Price
$1,188,800
Summary Report Property
- MKT ID18254
- Building TypeHouse
- Property TypeSingle Family
- StatusBuy
- Added18 weeks ago
- Bedrooms3
- Bathrooms3
- Area2832 sq. ft.
- DirectionNo Data
- Added On16 Jul 2024
Property Overview
This recently built modern home boasts high end finishes and panoramic ocean views on a quiet cul-de-sac in Westview. Open concept floor plan features stylish kitchen with spacious island, stone counters, dark stainless appliances and massive pantry. Master bedroom features spa-like ensuite. You'll love relaxing by the fire in the living room, or spending afternoons enjoying the view from the large covered front deck. Large landscaped lot with shady back deck and family friendly yard are bonuses. High end finishes throughout with no expense spared. This is the view home you've been waiting for. Contact Josh Statham 604.223.5674 (id:51532)
Tags
| Property Summary |
|---|
Property Type
Single Family
Building Type
House
Square Footage
2832 sqft
Title
Freehold
Land Size
9170 sqft
Built in
2019
Parking Type
Other
| Building |
|---|
Bathrooms
Total
3
Building Features
Features
Central location, Cul-de-sac, Southern exposure
Style
Detached
Square Footage
2832 sqft
Heating & Cooling
Cooling
Central air conditioning
Heating Type
Heat Pump
Neighbourhood Features
Community Features
Adult Oriented, Family Oriented
Parking
Parking Type
Other
| Level | Rooms | Dimensions |
|---|---|---|
| Basement | 3pc Bathroom | Measurements not available |
| Bedroom | 13 ft x 11 ft | |
| Other | 9 ft x 6 ft | |
| Recreational, Games room | 33 ft ,6 in x 14 ft | |
| Main level | Foyer | 19 ft x 6 ft |
| Living room | 14 ft x 22 ft | |
| Dining room | 16 ft x 13 ft | |
| Kitchen | 16 ft x 9 ft | |
| Primary Bedroom | 16 ft x 12 ft | |
| 4pc Bathroom | Measurements not available | |
| Bedroom | 13 ft x 13 ft | |
| Other | 9 ft x 6 ft | |
| 5pc Ensuite bath | Measurements not available |
| Features | |||||
|---|---|---|---|---|---|
| Central location | Cul-de-sac | Southern exposure | |||
| Other | Central air conditioning | ||||


















































































