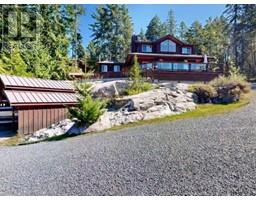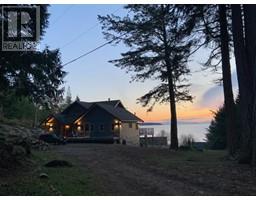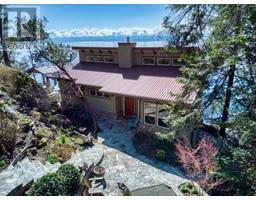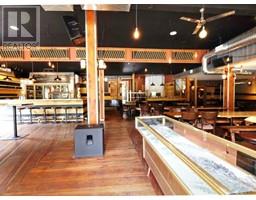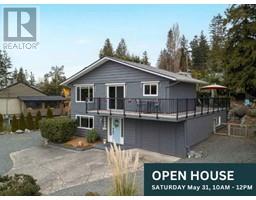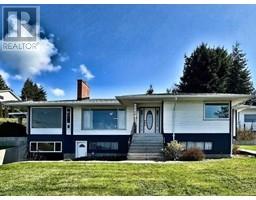4290 SCOTIA PLACE, Powell River, British Columbia, CA
Address: 4290 SCOTIA PLACE, Powell River, British Columbia
Summary Report Property
- MKT ID18880
- Building TypeHouse
- Property TypeSingle Family
- StatusBuy
- Added7 weeks ago
- Bedrooms6
- Bathrooms4
- Area3800 sq. ft.
- DirectionNo Data
- Added On12 Apr 2025
Property Overview
Nestled in desirable Westview, this substantial 3800 sq ft home offers a unique opportunity with three separate suites, ideal for multi-generational living or rental income. Enjoy inviting concrete walkways through mature gardens to a private, fenced backyard with two pergolas. An expansive 900+ sq ft deck provides breathtaking ocean and sunset views, perfect for outdoor living alongside a large, partially covered concrete patio. Parking is ample with a generous driveway and double garage. Hobbyists will appreciate the powered shed (9'5 x 19'6) and the impressive 20'x16' greenhouse with water and concrete perimeter. Inside, find cozy gas fireplaces and efficient electric forced-air heating, with two suites also featuring backup baseboard electric heat. The well-landscaped property includes a sturdy retaining wall with multiple garden beds, completing this exceptional offering. (id:51532)
Tags
| Property Summary |
|---|
| Building |
|---|
| Level | Rooms | Dimensions |
|---|---|---|
| Above | Living room | 28 ft ,3 in x 15 ft ,3 in |
| Kitchen | 9 ft ,4 in x 9 ft ,2 in | |
| Primary Bedroom | 14 ft ,11 in x 11 ft ,9 in | |
| 4pc Bathroom | Measurements not available | |
| Bedroom | 7 ft ,8 in x 8 ft ,11 in | |
| Bedroom | 8 ft ,10 in x 11 ft ,9 in | |
| 4pc Ensuite bath | Measurements not available | |
| Family room | 30 ft x 14 ft ,7 in | |
| Main level | Foyer | 6 ft ,8 in x 7 ft ,2 in |
| Living room | 17 ft ,5 in x 14 ft ,7 in | |
| Dining room | 12 ft ,2 in x 14 ft ,7 in | |
| Kitchen | 12 ft ,10 in x 10 ft ,7 in | |
| Primary Bedroom | 9 ft ,3 in x 11 ft | |
| 4pc Bathroom | Measurements not available | |
| Bedroom | 9 ft ,4 in x 9 ft ,10 in | |
| Bedroom | 7 ft ,9 in x 11 ft ,9 in | |
| Laundry room | 7 ft ,7 in x 5 ft ,6 in | |
| Other | Foyer | 5 ft ,4 in x 7 ft ,10 in |
| Living room | 13 ft ,1 in x 15 ft ,5 in | |
| Kitchen | 9 ft ,1 in x 8 ft ,4 in | |
| 4pc Bathroom | Measurements not available |
| Features | |||||
|---|---|---|---|---|---|
| Central location | Cul-de-sac | Private setting | |||
| Southern exposure | Street | Other | |||
| Other | Central Vacuum | None | |||
























































