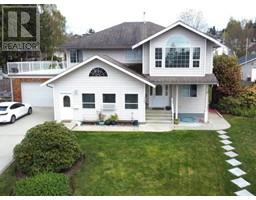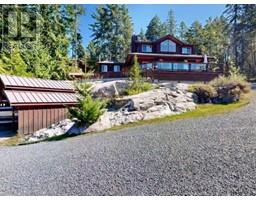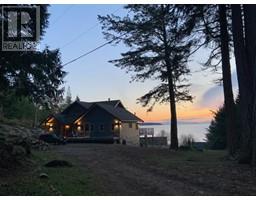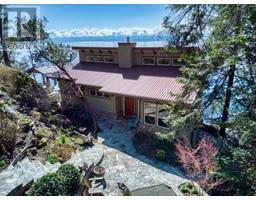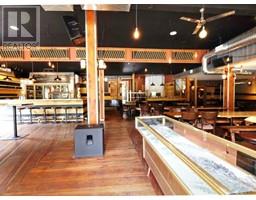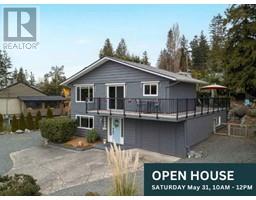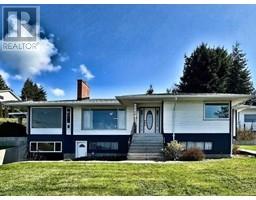7251 GEORGIA CRES, Powell River, British Columbia, CA
Address: 7251 GEORGIA CRES, Powell River, British Columbia
Summary Report Property
- MKT ID18642
- Building TypeHouse
- Property TypeSingle Family
- StatusBuy
- Added4 weeks ago
- Bedrooms4
- Bathrooms3
- Area2513 sq. ft.
- DirectionNo Data
- Added On09 May 2025
Property Overview
Welcome to this stunning 4-bedroom, 3-bathroom family home nestled at the top of Georgia Crescent, a renowned street known for its quality homes and friendly community. Enjoy basement entry with a spacious rec room and separate guest bedroom with its own private wing. Large laundry room and a 4-pc bathroom separate it from the rest of the basement entry. Office with plenty of natural light can be a 5th bedroom. Upstairs, an open-concept design seamlessly connects the living, dining, and kitchen areas, bathed in natural light. The kitchen features modern appliances, convenient layout, and pantry.Primary bedroom boasts a sitting area and a luxurious ensuite, while two additional bedrooms share a well-appointed bathroom. Relax on the covered deck, enjoying breathtaking sunsets and views of the ocean and mountains. This 2017-built home offers even more luxuries with a 2-car garage, ample storage, and on-demand hot water. Don't miss this opportunity! Contact today to schedule a viewing. (id:51532)
Tags
| Property Summary |
|---|
| Building |
|---|
| Level | Rooms | Dimensions |
|---|---|---|
| Basement | Foyer | 4 ft ,2 in x 6 ft ,11 in |
| 4pc Bathroom | Measurements not available | |
| Bedroom | 11 ft x 10 ft ,3 in | |
| Laundry room | 8 ft ,8 in x 8 ft ,10 in | |
| Recreational, Games room | 23 ft ,11 in x 13 ft ,3 in | |
| Office | 9 ft ,10 in x 8 ft ,8 in | |
| Main level | Living room | 15 ft ,11 in x 17 ft |
| Dining room | 15 ft ,3 in x 7 ft ,11 in | |
| Kitchen | 12 ft ,6 in x 9 ft ,11 in | |
| Primary Bedroom | 14 ft x 12 ft ,8 in | |
| 4pc Bathroom | Measurements not available | |
| 3pc Bathroom | Measurements not available | |
| Bedroom | 9 ft ,11 in x 9 ft ,10 in | |
| Bedroom | 10 ft ,7 in x 9 ft ,9 in |
| Features | |||||
|---|---|---|---|---|---|
| Central location | Cul-de-sac | Southern exposure | |||
| Open | Other | None | |||



























