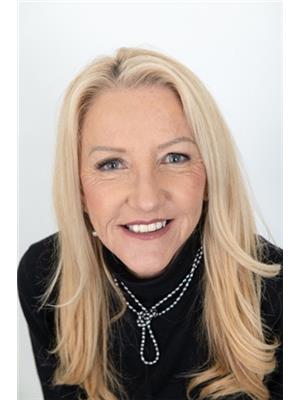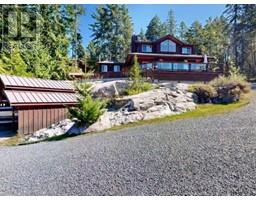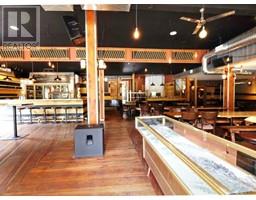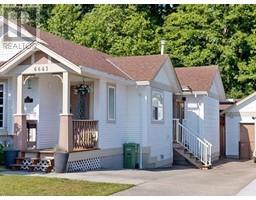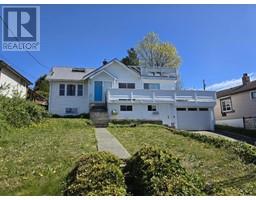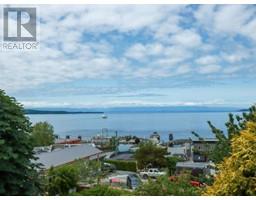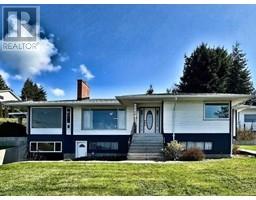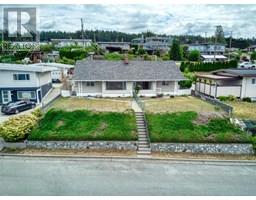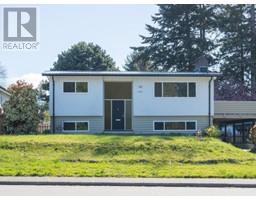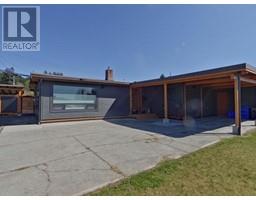5277 ARMSTRONG CRT, Powell River, British Columbia, CA
Address: 5277 ARMSTRONG CRT, Powell River, British Columbia
3 Beds2 Baths1930 sqftStatus: Buy Views : 190
Price
$855,000
Summary Report Property
- MKT ID18472
- Building TypeHouse
- Property TypeSingle Family
- StatusBuy
- Added32 weeks ago
- Bedrooms3
- Bathrooms2
- Area1930 sq. ft.
- DirectionNo Data
- Added On09 Dec 2024
Property Overview
Private, Park-like setting with forest area and creek running thru. Well maintained Family home on 0.9 Acres in central location. Has 2 bdrms Up and a 1 Bdrm Suite with full kitchen and separate entrance down, great for in-laws or as mortgage helper. Plenty of upgrades including: Stainless Steel Appliances, Downstairs Bathroom, new flooring, Gas Stove/fireplace in Living room, Gas Furnace and Gas Hot-water on Demand. Extra Large Sundeck, Carport with mechanics pit. Detached Double Garage. Lots of parking for RVs, boats. 2 storage sheds. Fenced raised garden beds. Above Ground Swimming Pool. Close to schools, shopping, recreation centre and hospital (id:51532)
Tags
| Property Summary |
|---|
Property Type
Single Family
Building Type
House
Square Footage
1930 sqft
Title
Freehold
Land Size
0.9 ac
Built in
1972
Parking Type
Carport,Other,Visitor Parking
| Building |
|---|
Bathrooms
Total
3
Building Features
Features
Central location, Private setting, Southern exposure
Style
Detached
Square Footage
1930 sqft
Structures
Workshop
Heating & Cooling
Cooling
None
Heating Type
Forced air
Exterior Features
Pool Type
Pool
Neighbourhood Features
Community Features
Family Oriented
Amenities Nearby
Shopping
Parking
Parking Type
Carport,Other,Visitor Parking
Total Parking Spaces
3
| Level | Rooms | Dimensions |
|---|---|---|
| Basement | Living room | 11 ft x 19 ft |
| Kitchen | 10 ft x 17 ft | |
| 4pc Bathroom | Measurements not available | |
| Bedroom | 10 ft ,7 in x 13 ft ,6 in | |
| Laundry room | 11 ft x 7 ft ,4 in | |
| Main level | Foyer | 3 ft x 6 ft |
| Living room | 17 ft ,8 in x 11 ft ,3 in | |
| Kitchen | 17 ft ,8 in x 11 ft ,3 in | |
| Primary Bedroom | 12 ft x 14 ft | |
| 4pc Bathroom | Measurements not available | |
| Bedroom | 11 ft x 12 ft ,6 in |
| Features | |||||
|---|---|---|---|---|---|
| Central location | Private setting | Southern exposure | |||
| Carport | Other | Visitor Parking | |||
| None | |||||
























































