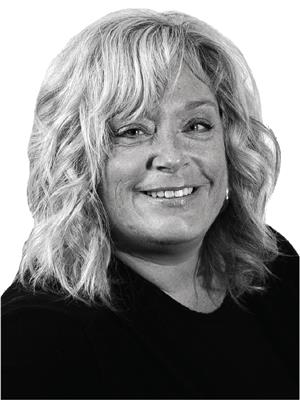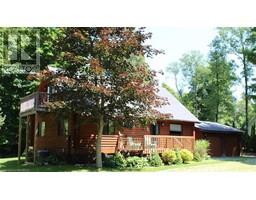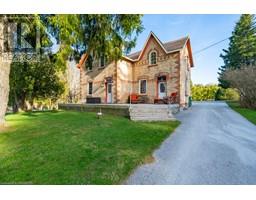162 KINCARDINE Street Grey Highlands, Priceville, Ontario, CA
Address: 162 KINCARDINE Street, Priceville, Ontario
Summary Report Property
- MKT ID40609146
- Building TypeTriplex
- Property TypeMulti-family
- StatusBuy
- Added13 weeks ago
- Bedrooms6
- Bathrooms3
- Area5688 sq. ft.
- DirectionNo Data
- Added On16 Aug 2024
Property Overview
Discover a remarkable investment opportunity and own a piece of Priceville's rich history with this expansive 5700 square foot fully finished triplex building. Nestled on a unique half-acre lot in the heart of Priceville, this meticulously restored building offers a blend of residential and commercial spaces, making it a versatile investment for savvy buyers. The property features three spacious apartments, each exuding character and equipped with modern amenities. Choose from a charming 1-bedroom unit, a comfortable 2-bedroom retreat, or a generous 3-bedroom residence, all complete with private bathrooms, kitchens, and convenient in-unit laundry facilities. In addition to the residential units, the property includes a prominent commercial office space at the front, ideal for retail, office, or professional use. A sizable workshop and a historic large storage building further enhance the property's appeal, offering ample space for various business ventures or personal hobbies. Enjoy prime exposure with a strategically placed billboard sign overlooking Highway 4, ensuring high visibility and advertising potential for businesses or rental opportunities. Meticulously restored with attention to detail and craftsmanship makes this property stand out and keeps maintenance low. Whether you're looking to expand your investment portfolio, establish a business presence, or secure rental income, this property offers endless possibilities. With its unique mix of residential and commercial spaces, coupled with its prime location and historical significance, it represents a rare opportunity. (id:51532)
Tags
| Property Summary |
|---|
| Building |
|---|
| Land |
|---|
| Features | |||||
|---|---|---|---|---|---|
| Southern exposure | Visual exposure | Crushed stone driveway | |||
| Central air conditioning | |||||























































