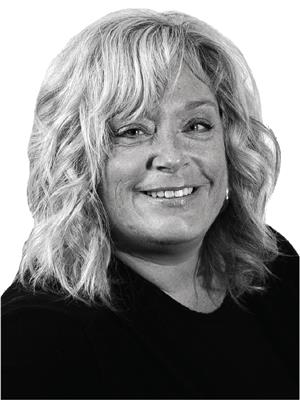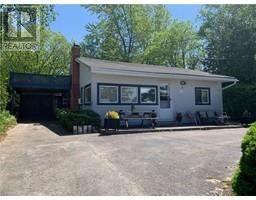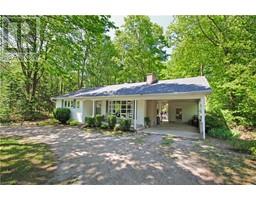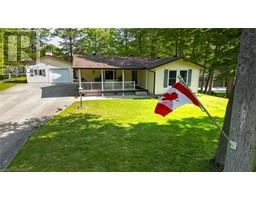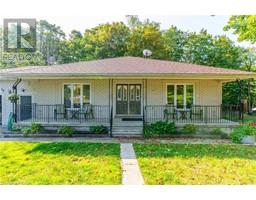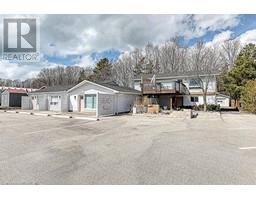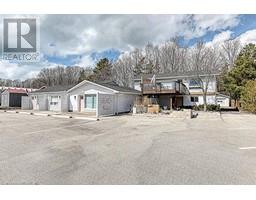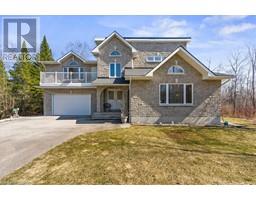11 SANDY PINES Trail South Bruce Peninsula, Sauble Beach, Ontario, CA
Address: 11 SANDY PINES Trail, Sauble Beach, Ontario
Summary Report Property
- MKT ID40625346
- Building TypeHouse
- Property TypeSingle Family
- StatusBuy
- Added14 weeks ago
- Bedrooms3
- Bathrooms2
- Area1904 sq. ft.
- DirectionNo Data
- Added On14 Aug 2024
Property Overview
Welcome to this custom-built Frontier Log Home that combines the timeless appeal of traditional craftsmanship with modern amenities. Here you will find a sanctuary that celebrates the beauty of nature and offers a refuge from the hustle and bustle of everyday life. 11 Things You Will LOVE About 11 Sandy Pines Trail, Sauble Beach! 1) The Warm Ambiance of Exposed Log Walls, Soaring Ceilings, and Expansive Windows 2) The Open Floor Plan 3) Two Gas Fireplaces 4) Waterfall Granite Countertops in Kitchen (with walk out to massive back deck) 5) Main Floor Bathroom Provides a Spa-Like Experience 6) Lower Level Includes an Expansive Family Room (with a gas fireplace) 7) Modern and Sleek 3 Piece Bathroom with Wi-Fi Sound 8) 30x35 Heated Detached Garage 9) Built-In Natural Gas Generator with Automatic Transfer Switch 10) Location! Location! Location! Approximately 40 minutes to Bruce Power, a 15 minute walk to the Beach (5 minute drive), a 5 minute walk to Silver Lake and an 8 minute drive to Sauble Falls 11) Turn Key The Updates Have Been Done For You! 2018 Main floor Bathroom, 2019 Windows, Armour Stone, Kitchen, Re-stained Indoor Logs, 2021 Front Door, Cedar Back Deck, 2023 Basement (family room, bedroom, bathroom), Flooring (including new subfloor). (id:51532)
Tags
| Property Summary |
|---|
| Building |
|---|
| Land |
|---|
| Level | Rooms | Dimensions |
|---|---|---|
| Basement | Laundry room | 11'10'' x 8'4'' |
| 3pc Bathroom | 8'10'' x 5'6'' | |
| Bedroom | 14'1'' x 8'6'' | |
| Family room | 23'9'' x 17'8'' | |
| Main level | Bedroom | 15'0'' x 10'3'' |
| 3pc Bathroom | 17'5'' x 10'10'' | |
| Primary Bedroom | 15'0'' x 10'3'' | |
| Dining room | 10'0'' x 8'7'' | |
| Kitchen | 10'4'' x 9'3'' | |
| Living room | 18'5'' x 11'5'' |
| Features | |||||
|---|---|---|---|---|---|
| Country residential | Detached Garage | Dishwasher | |||
| Dryer | Refrigerator | Washer | |||
| Gas stove(s) | Window Coverings | ||||







































