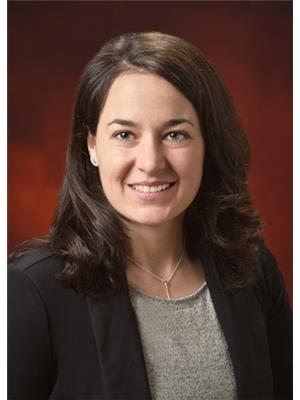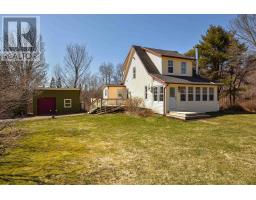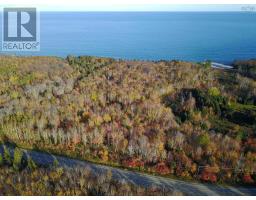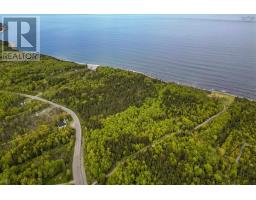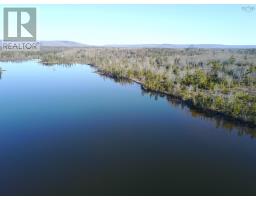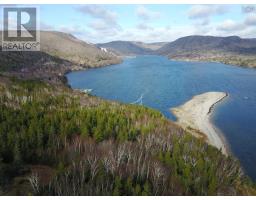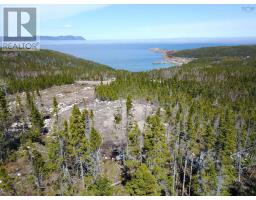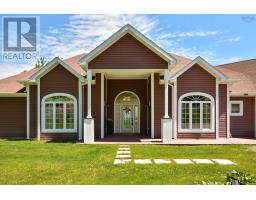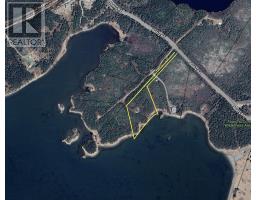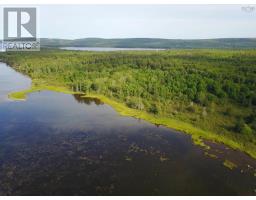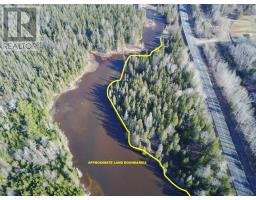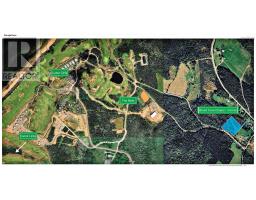722 Alexandra, Prime Brook, Nova Scotia, CA
Address: 722 Alexandra, Prime Brook, Nova Scotia
Summary Report Property
- MKT ID202513450
- Building TypeHouse
- Property TypeSingle Family
- StatusBuy
- Added4 weeks ago
- Bedrooms3
- Bathrooms2
- Area1331 sq. ft.
- DirectionNo Data
- Added On05 Jun 2025
Property Overview
Recently renovated three bedroom, two bathroom home with a LARGE LOT and HUGE back yard! This home is move-in-ready after being completely refinished approximately four years ago. The lot is long which provides you a walking private path to the back and yard space where the current owners have watched deer strolling past. Entering in to the main entrance you enter a large mud room with closets and ample space for a bench, boots and other storage. Off of this room is a spacious half bath plus laundry. The kitchen is the first room to greet you and your guests, which is open to one of two living areas. Dining room plus living room or living room plus den? You can design as you think best. Newer vinyl windows allow in natural light and ensure efficiency. Off of the front of the home is a sun porch, sitting area or second mudroom. This window filled space could act as many different uses and provides a street view. The home is completed on the upper level with three bedrooms and a full 3pc bath with tiled surround. Recently a heat ducted heat pump was installed for efficient and central heating and cooling of the home. The location is deal as you are conveniently close to downtown while being only a short drive off of the main artery taking you to anywhere within the CBRM easily. The garage on the property may be renovated or removed by a purchaser. Your opportunity at a well renovated and cared for home in a great location. Call today for your viewing and start packing for your move! (id:51532)
Tags
| Property Summary |
|---|
| Building |
|---|
| Level | Rooms | Dimensions |
|---|---|---|
| Second level | Primary Bedroom | 13.3x11.1 |
| Bedroom | 11.1x8.11 | |
| Bedroom | 9.11 x 7.3 | |
| Bath (# pieces 1-6) | 4PC | |
| Basement | Storage | 22.8x9.8 |
| Main level | Kitchen | 13.3 x 10.10 |
| Dining nook | 13.9x11 | |
| Living room | 13.11x13.1 | |
| Laundry / Bath | 7.5x5.10 | |
| Foyer | 20.5x9.8 |
| Features | |||||
|---|---|---|---|---|---|
| Level | Sump Pump | Parking Space(s) | |||
| Heat Pump | |||||



































