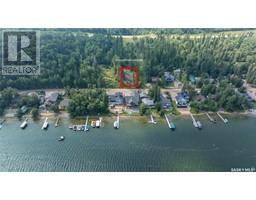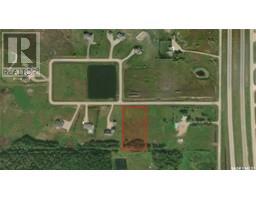296 Lincoln Park ROAD, Prince Albert Rm No. 461, Saskatchewan, CA
Address: 296 Lincoln Park ROAD, Prince Albert Rm No. 461, Saskatchewan
Summary Report Property
- MKT IDSK995332
- Building TypeHouse
- Property TypeSingle Family
- StatusBuy
- Added5 hours ago
- Bedrooms5
- Bathrooms3
- Area1456 sq. ft.
- DirectionNo Data
- Added On07 Feb 2025
Property Overview
Enjoy the best of country living just minutes from Prince Albert with this charming bungalow on 10.12 acres! The main floor features a spacious kitchen, a cozy dining area and a welcoming living room, creating a comfortable space for everyday living. There is also a main floor laundry room, 4 piece bathroom and 3 bedrooms including the primary bedroom that has a 2 piece ensuite. Step into the screened in 3 season sunroom at the back and unwind while taking in the peaceful surroundings. The fully developed lower level offers even more versatility, featuring a second kitchen, an expansive family room, two additional bedrooms, a 2 piece bathroom, a den and plenty of storage, ideal for extended family or guests. Outside, the property is thoughtfully designed for both work and leisure, with a double attached garage, a 35 ft x 24 ft detached shop, an additional shop and a 19.7 ft x 23.4 ft wood shed, offering plenty of room for storage, projects or hobbies. Beautiful mature trees surround the property, enhancing privacy and creating a serene atmosphere while the front deck is the ideal spot to relax and enjoy the views. The sprawling 10.12 acre lot offers ample space for gardening, landscaping or pursuing other hobby farm activities and providing a perfect setting for those seeking a rural lifestyle. This property also benefits from city water and a lagoon sewer system. Offering the perfect balance of country living with the accessibility of city amenities, this property is a must see. Don't miss out, make this your next move! (id:51532)
Tags
| Property Summary |
|---|
| Building |
|---|
| Level | Rooms | Dimensions |
|---|---|---|
| Basement | Kitchen | 11 ft ,10 in x 11 ft ,3 in |
| Family room | 13 ft ,6 in x 26 ft ,9 in | |
| Bedroom | 11 ft ,1 in x 13 ft | |
| Den | 13 ft ,10 in x 12 ft ,3 in | |
| Bedroom | 9 ft ,7 in x 12 ft ,1 in | |
| 2pc Bathroom | 5 ft ,10 in x 7 ft ,5 in | |
| Utility room | 13 ft ,9 in x 10 ft ,10 in | |
| Storage | 18 ft ,6 in x 4 ft ,5 in | |
| Storage | 7 ft ,5 in x 8 ft ,6 in | |
| Main level | Kitchen | 13 ft x 12 ft ,5 in |
| Dining room | 9 ft ,6 in x 13 ft ,9 in | |
| Living room | 12 ft x 21 ft ,5 in | |
| Bedroom | 9 ft ,6 in x 11 ft | |
| Bedroom | 9 ft ,6 in x 11 ft | |
| Bedroom | 12 ft x 13 ft ,8 in | |
| 2pc Ensuite bath | 6 ft ,6 in x 4 ft ,10 in | |
| 4pc Bathroom | 5 ft x 9 ft ,5 in | |
| Laundry room | 8 ft x 7 ft | |
| Sunroom | 13 ft ,5 in x 15 ft ,9 in | |
| Foyer | 8 ft x 7 ft ,5 in |
| Features | |||||
|---|---|---|---|---|---|
| Acreage | Rolling | Rectangular | |||
| Attached Garage | Gravel | Parking Space(s)(8) | |||



































































