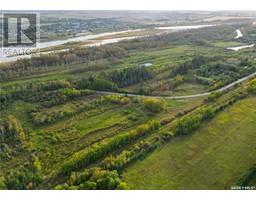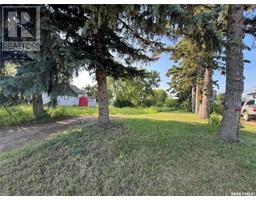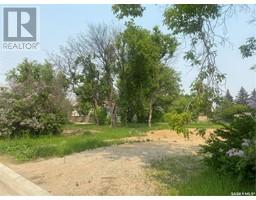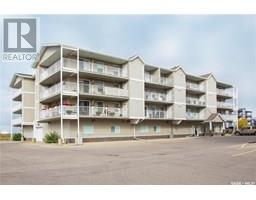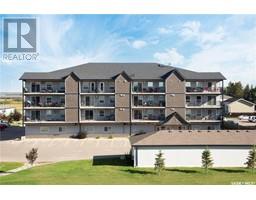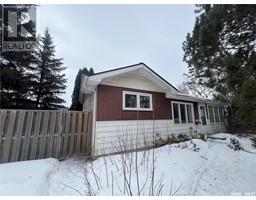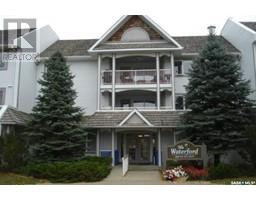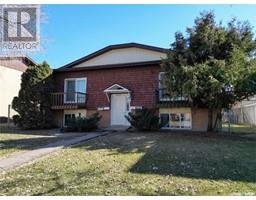1468 Goshen PLACE East Flat, Prince Albert, Saskatchewan, CA
Address: 1468 Goshen PLACE, Prince Albert, Saskatchewan
Summary Report Property
- MKT IDSK009085
- Building TypeHouse
- Property TypeSingle Family
- StatusBuy
- Added7 days ago
- Bedrooms3
- Bathrooms2
- Area1022 sq. ft.
- DirectionNo Data
- Added On23 Jun 2025
Property Overview
Charming and well-maintained 1,022 sq ft bungalow situated on a quiet street in the east flat, far from the hustle and bustle of downtown Prince Albert. The main floor features three bedrooms and a four-piece bathroom, along with a spacious living room that boasts a bay window, allowing an abundance of west-facing sunlight. The dining room accommodates a large table and offers direct access to patio doors and a deck, conveniently located next to the tidy kitchen, perfect for engaging with the chef. The basement includes a generously sized family room with a nostalgic bar, adjacent to games room ready to host a pool table, foosball, or poker table. Additionally, there is a convenient two-piece bathroom next to the games room, a large workshop with external ventilation that could easily be converted into a fourth bedroom, a sizable laundry room, a separate utility room equipped with a newer high-efficiency furnace and water heater, and a spacious cold storage room with electrical connections and a freezer. Step out through the patio doors to a 2-tiered deck that overlooks a vast backyard and a double detached garage. There's a large shed and a gate for bringing in and storing recreational toys. It is highly private, with green space to the east providing a tranquil setting. Updates include house shingles (2019), garage shingles (2017), eaves (2020), furnace and water heater (2015), and windows (1996). This home has been smoke-free for 53 years. (id:51532)
Tags
| Property Summary |
|---|
| Building |
|---|
| Land |
|---|
| Level | Rooms | Dimensions |
|---|---|---|
| Basement | Family room | 9 ft x 22 ft |
| Games room | 12 ft x 12 ft ,11 in | |
| 2pc Bathroom | 4 ft ,8 in x 6 ft ,6 in | |
| Laundry room | 8 ft ,8 in x 12 ft ,6 in | |
| Other | 6 ft ,4 in x 7 ft ,5 in | |
| Storage | 6 ft ,2 in x 8 ft ,11 in | |
| Workshop | 11 ft ,1 in x 15 ft ,7 in | |
| Main level | Living room | 12 ft x 16 ft ,7 in |
| Dining room | 8 ft ,10 in x 9 ft ,5 in | |
| Kitchen | 9 ft ,3 in x 9 ft ,5 in | |
| 4pc Bathroom | 4 ft ,11 in x 9 ft ,3 in | |
| Primary Bedroom | 9 ft ,3 in x 13 ft | |
| Bedroom | 10 ft x 11 ft ,3 in | |
| Bedroom | 7 ft ,11 in x 10 ft |
| Features | |||||
|---|---|---|---|---|---|
| Treed | Irregular lot size | Double width or more driveway | |||
| Paved driveway | Detached Garage | Parking Space(s)(6) | |||
| Washer | Refrigerator | Dryer | |||
| Microwave | Freezer | Window Coverings | |||
| Garage door opener remote(s) | Hood Fan | Storage Shed | |||
| Stove | Central air conditioning | ||||


















































