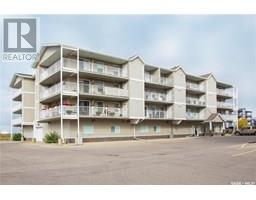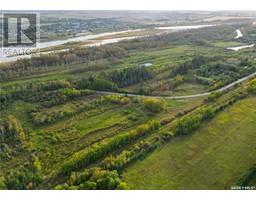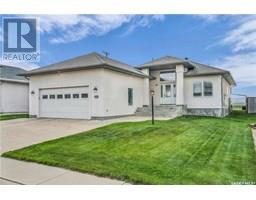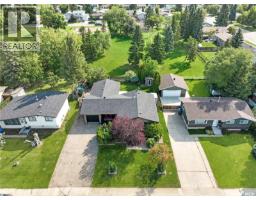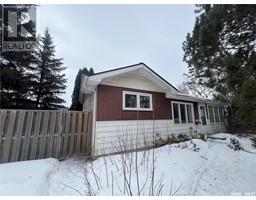208 2761 Woodbridge DRIVE West Hill PA, Prince Albert, Saskatchewan, CA
Address: 208 2761 Woodbridge DRIVE, Prince Albert, Saskatchewan
Summary Report Property
- MKT IDSK002244
- Building TypeApartment
- Property TypeSingle Family
- StatusBuy
- Added21 weeks ago
- Bedrooms2
- Bathrooms2
- Area980 sq. ft.
- DirectionNo Data
- Added On09 Apr 2025
Property Overview
Welcome to this immaculate 2-bedroom, 2-bathroom corner condominium offering 980 square feet of comfortable, well-designed living space. Situated in a quiet, concrete construction building, this unit provides exceptional soundproofing and fire resistance—ideal for peaceful living. Enjoy the abundance of natural light from the huge south-facing and eastern windows, and relax or entertain on your covered south-facing balcony finished in durable Dura Deck, complete with a natural gas BBQ hookup. This original-owner home has been meticulously maintained and is in like-new condition, with thoughtful details throughout. The building is known for its tranquility and quality craftsmanship—perfect for those seeking a serene, low-maintenance lifestyle. Don’t miss this rare opportunity to own a bright, beautifully kept condo in a solid, well-built community! (id:51532)
Tags
| Property Summary |
|---|
| Building |
|---|
| Land |
|---|
| Level | Rooms | Dimensions |
|---|---|---|
| Main level | Kitchen | 9 ft x 15 ft |
| Dining room | 8 ft x 9 ft | |
| Living room | 16 ft ,2 in x 12 ft ,9 in | |
| 4pc Bathroom | 8 ft ,3 in x 5 ft ,4 in | |
| 3pc Ensuite bath | 8 ft ,4 in x 5 ft ,6 in | |
| Primary Bedroom | 11 ft ,4 in x 20 ft ,7 in | |
| Bedroom | 13 ft ,2 in x 10 ft ,2 in | |
| Laundry room | 6 ft x 5 ft ,6 in |
| Features | |||||
|---|---|---|---|---|---|
| Treed | Elevator | Wheelchair access | |||
| Balcony | Underground(1) | Other | |||
| Parking Space(s)(1) | Washer | Refrigerator | |||
| Intercom | Dishwasher | Dryer | |||
| Microwave | Window Coverings | Garage door opener remote(s) | |||
| Stove | Wall unit | Window air conditioner | |||
| Exercise Centre | |||||





















