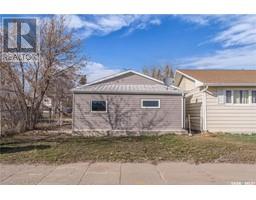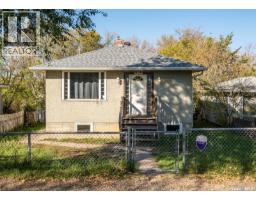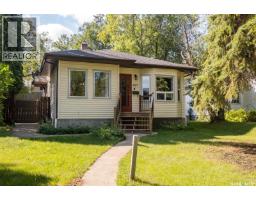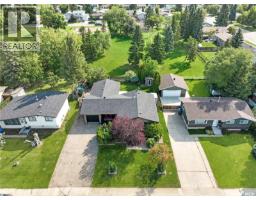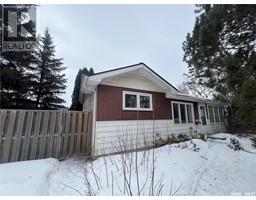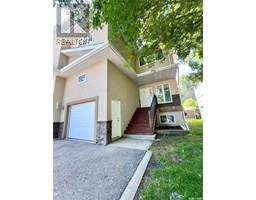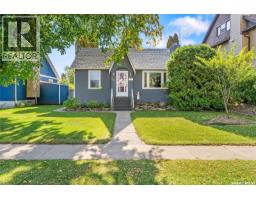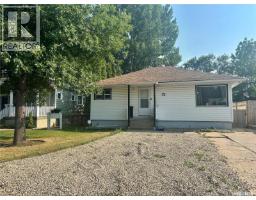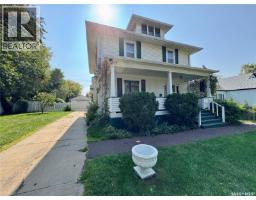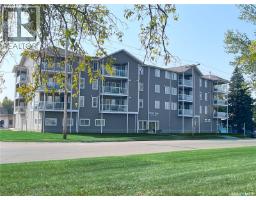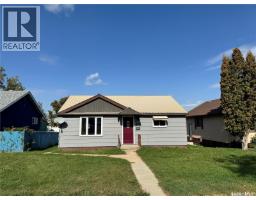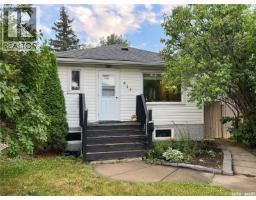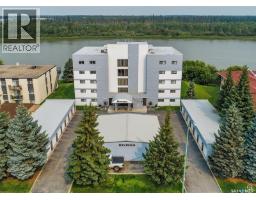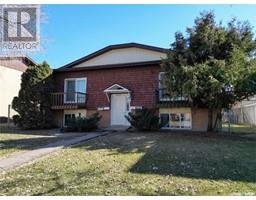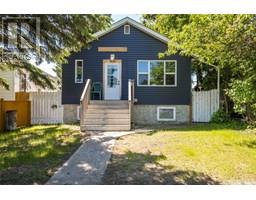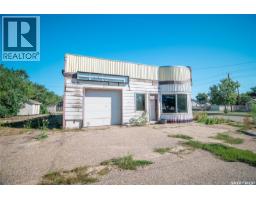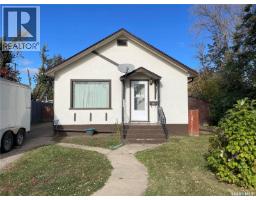635 Jaspar PLACE South Hill, Prince Albert, Saskatchewan, CA
Address: 635 Jaspar PLACE, Prince Albert, Saskatchewan
Summary Report Property
- MKT IDSK013833
- Building TypeHouse
- Property TypeSingle Family
- StatusBuy
- Added7 weeks ago
- Bedrooms4
- Bathrooms3
- Area1678 sq. ft.
- DirectionNo Data
- Added On02 Sep 2025
Property Overview
Discover this stunning custom-built bungalow nestled in the highly sought-after South Hill area of Prince Albert, Saskatchewan. Boasting 1,678 square feet of beautifully designed living space, this home offers a perfect blend of style, comfort, and function. With 4 spacious bedrooms and 3 full bathrooms, there's plenty of room for the whole family. Enjoy serene views of greenspace from the south-facing back deck—ideal for relaxing or entertaining. The deck is equipped with a 220V connection for a hot tub and a natural gas hookup for a BBQ, enhancing your outdoor living experience. Inside, you’ll find elegant hardwood floors, warm maple cabinetry paired with Corian countertops, and 9-foot ceilings throughout the main level. The dining room features cozy in-floor heating, while the downstairs area includes a wet bar and is wired for surround sound—perfect for movie nights or hosting guests. The oversized 26' x 24' garage includes a new gas heater installed in 2025, providing comfort year-round. Additional recent upgrades include fresh paint (2024), updated light fixtures (2024), modern window coverings (2023–2024), and a new bathroom exhaust fan in the basement (2024). This meticulously maintained home is a rare find in an excellent location—don’t miss the opportunity to make it yours! (id:51532)
Tags
| Property Summary |
|---|
| Building |
|---|
| Land |
|---|
| Level | Rooms | Dimensions |
|---|---|---|
| Basement | Bedroom | 13' x 10' |
| Bedroom | 13' x 13' | |
| 4pc Bathroom | Measurements not available | |
| Family room | 29' x 10' | |
| Games room | 29' x 10' | |
| Other | Measurements not available | |
| Main level | Kitchen | 12' x 11' |
| 4pc Bathroom | Measurements not available | |
| 4pc Ensuite bath | Measurements not available | |
| Living room | 14' x 16' | |
| Den | 11'8 x 11' | |
| Dining room | 10' x 12' | |
| Primary Bedroom | 14' x 13'6 | |
| Bedroom | 11'3 x 10'2 | |
| Laundry room | Measurements not available |
| Features | |||||
|---|---|---|---|---|---|
| Rectangular | Attached Garage | Heated Garage | |||
| Parking Space(s)(5) | Refrigerator | Dishwasher | |||
| Microwave | Window Coverings | Garage door opener remote(s) | |||
| Stove | Central air conditioning | ||||




















































