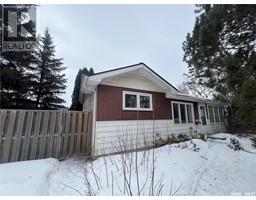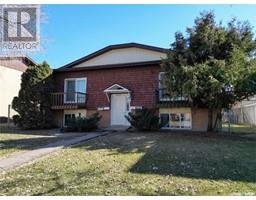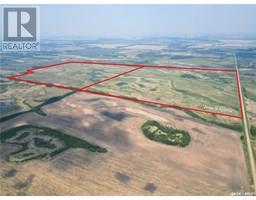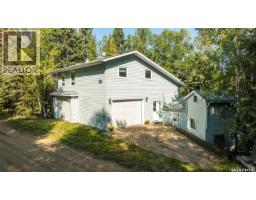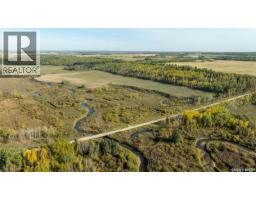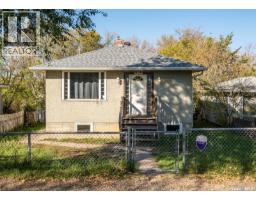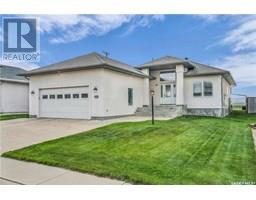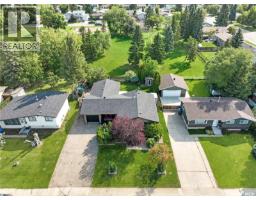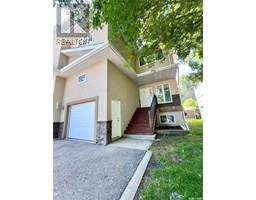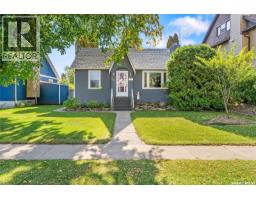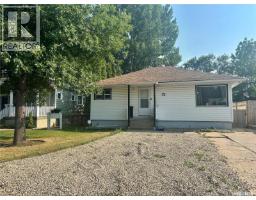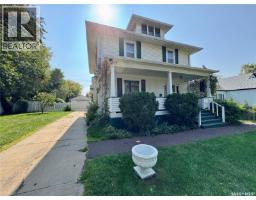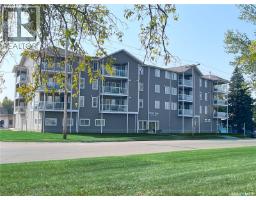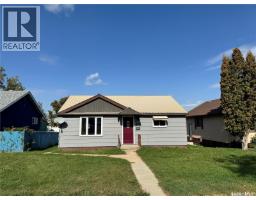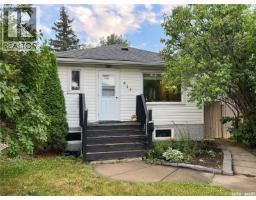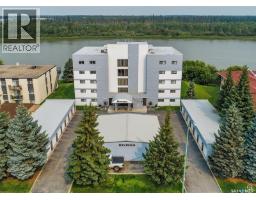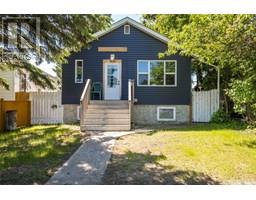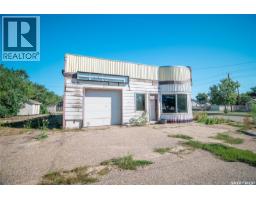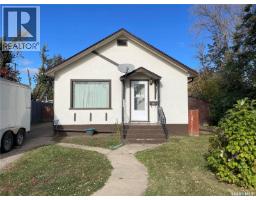607 20th STREET W West Hill PA, Prince Albert, Saskatchewan, CA
Address: 607 20th STREET W, Prince Albert, Saskatchewan
Summary Report Property
- MKT IDSK020060
- Building TypeHouse
- Property TypeSingle Family
- StatusBuy
- Added2 weeks ago
- Bedrooms4
- Bathrooms2
- Area1018 sq. ft.
- DirectionNo Data
- Added On03 Oct 2025
Property Overview
Inviting 4 bedroom and 2 bathroom bungalow located in the desirable West Hill neighbourhood! The main floor offers a large living room filled with natural light that is connected by an arched entryway to the dining area where large windows and a modern light fixture create a bright and welcoming space for family meals. Another arched entryway leads to the galleyway kitchen featuring white cabinetry, ample storage, a stylish backsplash and access to the south facing deck which is perfect for morning coffee in the sun. The main floor also includes a 4 piece bathroom with a beautifully tiled tub surround and 3 comfortable bedrooms. The fully finished basement offers a generous family room, a 4th bedroom, a 3-piece bathroom with a stand-up shower and a combined laundry/utility room. The backyard is surrounded by mature trees and has a large deck which is ideal for summer gatherings and a single detached garage adds extra convenience. Within walking distance to Shananigan’s Bistro Coffee Shop, the West Hill Community Club, parks and both École St. Anne School and Arthur Pechey School. Act now and make this your next home! (id:51532)
Tags
| Property Summary |
|---|
| Building |
|---|
| Land |
|---|
| Level | Rooms | Dimensions |
|---|---|---|
| Basement | Family room | 14 ft ,9 in x 10 ft ,2 in |
| Bedroom | 9 ft ,7 in x 8 ft ,7 in | |
| 3pc Bathroom | 5 ft ,8 in x 9 ft ,6 in | |
| Laundry room | 24 ft ,6 in x 12 ft ,2 in | |
| Main level | Living room | 17 ft ,1 in x 14 ft ,3 in |
| Dining room | 11 ft ,4 in x 8 ft ,9 in | |
| Kitchen | 17 ft ,8 in x 8 ft ,8 in | |
| Primary Bedroom | 10 ft ,1 in x 13 ft ,1 in | |
| Bedroom | 11 ft ,2 in x 9 ft ,8 in | |
| Bedroom | 10 ft ,7 in x 7 ft ,7 in | |
| 4pc Bathroom | 4 ft ,7 in x 7 ft ,2 in |
| Features | |||||
|---|---|---|---|---|---|
| Treed | Lane | Rectangular | |||
| Detached Garage | Parking Space(s)(2) | Washer | |||
| Refrigerator | Dishwasher | Dryer | |||
| Hood Fan | Stove | ||||





































