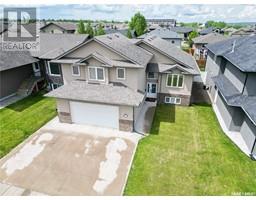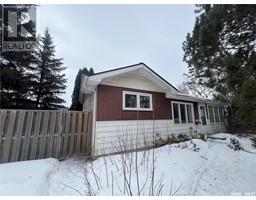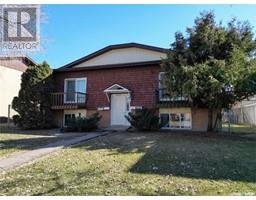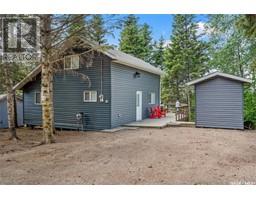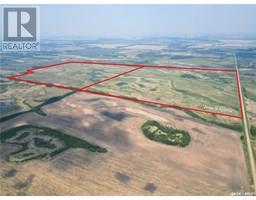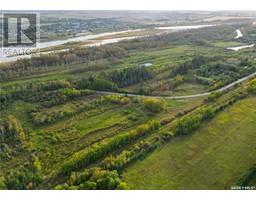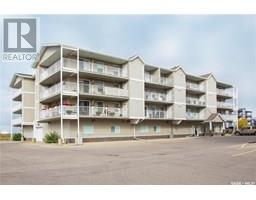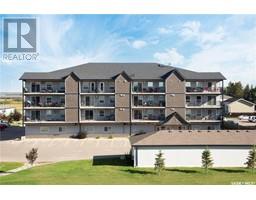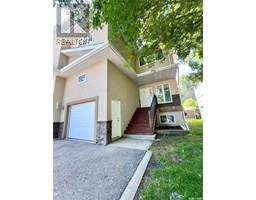3077 6th AVENUE W South Hill, Prince Albert, Saskatchewan, CA
Address: 3077 6th AVENUE W, Prince Albert, Saskatchewan
Summary Report Property
- MKT IDSK015905
- Building TypeHouse
- Property TypeSingle Family
- StatusBuy
- Added2 days ago
- Bedrooms4
- Bathrooms2
- Area960 sq. ft.
- DirectionNo Data
- Added On19 Aug 2025
Property Overview
Stunning turn key bungalow ideally located near schools, parks, the Rotary Trail, Alfred Jenkins Field House, the hospital and South Hill shopping amenities! The main floor welcomes you with a bright and spacious living room highlighted by a large picture window that flows directly into the dining area for effortless entertaining. The beautiful kitchen showcases stainless steel appliances, a stylish backsplash, ample cabinetry and a pass through into the living room that adds charm and connectivity. Completing the main level is a 4 piece bathroom and 3 good size bedrooms, including one with direct access to the back deck. The fully finished basement expands your living space with a 4th bedroom, a large family room, a versatile den, a 3 piece bathroom and a combined laundry/utility room. Step outside to enjoy the fully fenced yard, featuring a sprawling deck with a natural gas BBQ hookup, ideal for hosting family and friends. Additional highlights include a double detached heated garage and a carport for extra convenience. An excellent opportunity to own a beautifully maintained bungalow in a sought after area. Act now and make it yours! (id:51532)
Tags
| Property Summary |
|---|
| Building |
|---|
| Land |
|---|
| Level | Rooms | Dimensions |
|---|---|---|
| Basement | Other | 6 ft x 19 ft ,6 in |
| Family room | 10 ft ,5 in x 28 ft ,1 in | |
| Den | 11 ft x 8 ft ,2 in | |
| 3pc Bathroom | 9 ft ,6 in x 4 ft ,7 in | |
| Laundry room | 11 ft ,1 in x 11 ft ,4 in | |
| Bedroom | 9 ft ,7 in x 10 ft ,6 in | |
| Main level | Primary Bedroom | 11 ft ,1 in x 10 ft ,8 in |
| Bedroom | 12 ft ,3 in x 9 ft | |
| Foyer | 4 ft ,5 in x 3 ft ,3 in | |
| Living room | 11 ft ,8 in x 19 ft ,7 in | |
| Kitchen | 23 ft ,3 in x 7 ft ,8 in | |
| 4pc Bathroom | 5 ft ,2 in x 6 ft ,6 in | |
| Bedroom | 9 ft ,6 in x 9 ft |
| Features | |||||
|---|---|---|---|---|---|
| Treed | Rectangular | Detached Garage | |||
| Carport | Heated Garage | Parking Space(s)(2) | |||
| Washer | Refrigerator | Dishwasher | |||
| Dryer | Freezer | Garage door opener remote(s) | |||
| Storage Shed | Stove | Central air conditioning | |||



















































