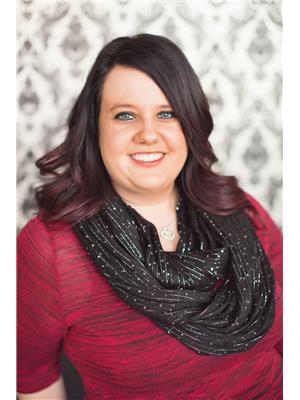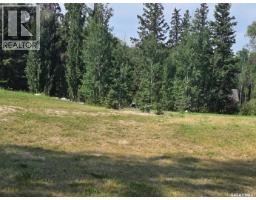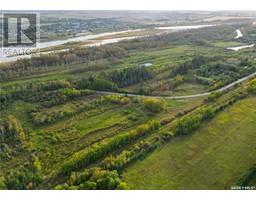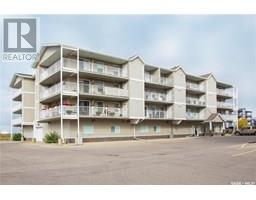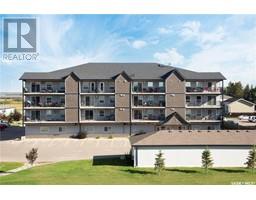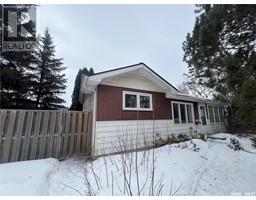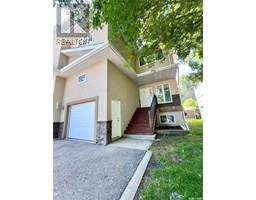546 32nd STREET W South Hill, Prince Albert, Saskatchewan, CA
Address: 546 32nd STREET W, Prince Albert, Saskatchewan
Summary Report Property
- MKT IDSK015658
- Building TypeHouse
- Property TypeSingle Family
- StatusBuy
- Added5 days ago
- Bedrooms3
- Bathrooms3
- Area1136 sq. ft.
- DirectionNo Data
- Added On15 Aug 2025
Property Overview
Perfectly located in sought-after South Hill neighbourhood, this 1136 square foot bungalow is close to restaurants, shopping, theatre and school. Bright open combined living room/dining room. Galley kitchen with a pantry and an abundance of cabinets and counter space. Three generous bedrooms, a 4 piece main bath as well as a 2 piece ensuite off the primary bedroom complete the main floor. The basement offers a family room, 4 piece bath, den, a storage room with shelving, as well as a laundry center with cabinet/folding area. Central air conditioning. The mature backyard provides ample room for recreation and entertainment on the patio. Heated 24’ x 26’ garage. This home is waiting for you to move right in!... As per the Seller’s direction, all offers will be presented on 2025-08-21 at 12:00 PM (id:51532)
Tags
| Property Summary |
|---|
| Building |
|---|
| Land |
|---|
| Level | Rooms | Dimensions |
|---|---|---|
| Basement | Den | 9'7 x 11'5 |
| Storage | 7'8 x 5'0 | |
| Other | 11'1 x 13'10 | |
| 4pc Bathroom | 9'9 x 3'10 | |
| Laundry room | 6'9 x 7'4 | |
| Family room | 14'9 x 22'1 | |
| Main level | Kitchen | 10'1 x 17'0 |
| Dining room | 9'0 x 12'11 | |
| Living room | 14'1 x 12'11 | |
| Bedroom | 10'9 x 8'3 | |
| Bedroom | 10'3 x 10'6 | |
| 4pc Bathroom | 4'10 x 8'9 | |
| Primary Bedroom | 10'1 x 13'3 | |
| 2pc Ensuite bath | 3'11 x 5'0 |
| Features | |||||
|---|---|---|---|---|---|
| Rectangular | Detached Garage | Heated Garage | |||
| Parking Space(s)(4) | Washer | Refrigerator | |||
| Dryer | Window Coverings | Garage door opener remote(s) | |||
| Hood Fan | Stove | Central air conditioning | |||






































