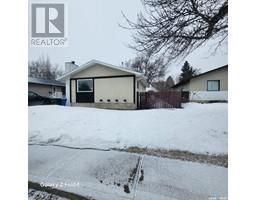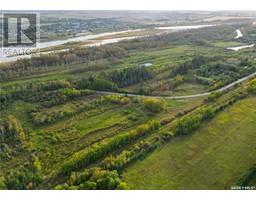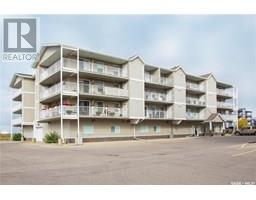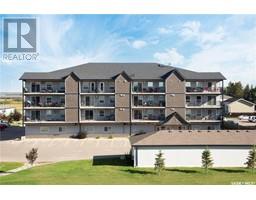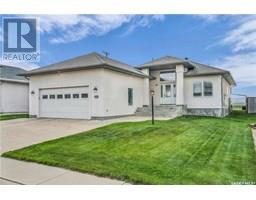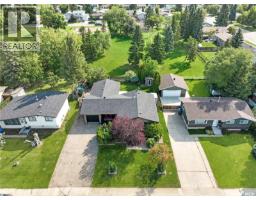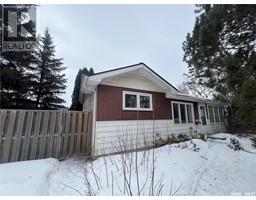17 2805 Lakeview DRIVE SouthHill, Prince Albert, Saskatchewan, CA
Address: 17 2805 Lakeview DRIVE, Prince Albert, Saskatchewan
Summary Report Property
- MKT IDSK999203
- Building TypeRow / Townhouse
- Property TypeSingle Family
- StatusBuy
- Added4 weeks ago
- Bedrooms4
- Bathrooms3
- Area1365 sq. ft.
- DirectionNo Data
- Added On05 Aug 2025
Property Overview
Welcome to this stunning Lakeview Villa unit in the heart of South Hill, where modern luxury meets breathtaking natural beauty. This 4 bedroom, 3 bathroom home offers exceptional living experiences, with high end finishings and a seamless indoor-outdoor flow. Enjoy serene vistas from the living room and outdoor spaces. Bright and airy living and dining area. Kitchen is fully equipped with stainless steel appliances, including gas range, and large island for all your entertaining needs. Main floor laundry, full bathroom, and a den that can be used for an office or additional bedroom. Master on main with walk in closet and 5 piece bathroom. Fully finished basement with 2 spacious bedrooms, full bathroom, storage area, and large recreation room. Fully gated community with plenty of parking spaces, and easy access to the walking trail around the man made lake. This exceptional Villa blends elegance, comfort, and nature, offering you a retreat just minutes away from the South Hill shopping district, schools, and other amenities. Do not miss this opportunity to make this dream home yours. (id:51532)
Tags
| Property Summary |
|---|
| Building |
|---|
| Land |
|---|
| Level | Rooms | Dimensions |
|---|---|---|
| Basement | Other | 25 ft x 25 ft |
| Den | 16'5 x 11'3 | |
| Bedroom | 12'0 x 10'0 | |
| Bedroom | 14'0 x 11'0 | |
| 4pc Bathroom | 4'10 x 9'0 | |
| Main level | Kitchen | 13'5 x 10'11 |
| Bedroom | 10'10 x 9'8 | |
| Foyer | 6'1 x 9'8 | |
| 4pc Bathroom | 8'11 x 4'11 | |
| Laundry room | 9'2 x 6'6 | |
| Primary Bedroom | 13'8 x 13'7 | |
| Other | 12'0 x 8'8 | |
| 5pc Bathroom | 8'10 x 8'4 | |
| Dining room | 10 ft ,6 in x 9 ft ,1 in | |
| Living room | 15 ft x Measurements not available |
| Features | |||||
|---|---|---|---|---|---|
| Treed | Double width or more driveway | Sump Pump | |||
| Attached Garage | Other | Parking Space(s)(2) | |||
| Washer | Refrigerator | Dishwasher | |||
| Dryer | Microwave | Garburator | |||
| Humidifier | Garage door opener remote(s) | Stove | |||
| Central air conditioning | |||||


































