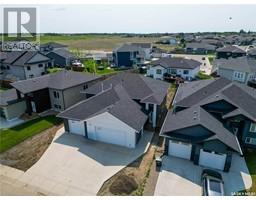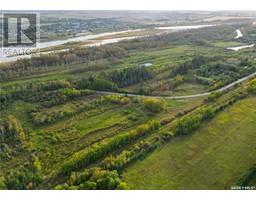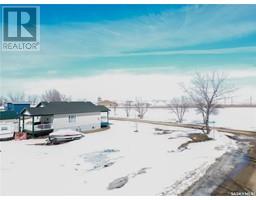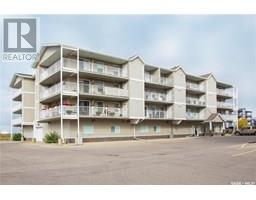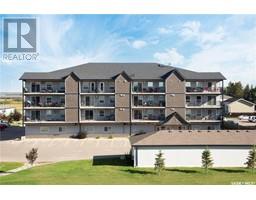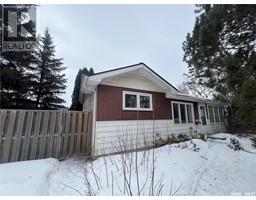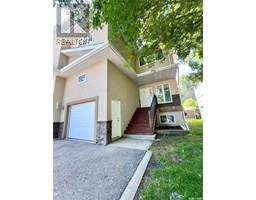441 Mahon DRIVE South Hill, Prince Albert, Saskatchewan, CA
Address: 441 Mahon DRIVE, Prince Albert, Saskatchewan
Summary Report Property
- MKT IDSK015293
- Building TypeHouse
- Property TypeSingle Family
- StatusBuy
- Added2 days ago
- Bedrooms3
- Bathrooms3
- Area1264 sq. ft.
- DirectionNo Data
- Added On21 Aug 2025
Property Overview
Beautiful 3 bedroom, 3 bathroom bi-level home in mature South Hill neighborhood. This 1,264 sq/ft family-oriented gem features gleaming laminate flooring, wainscoting, and a vaulted ceiling in the main area. Enjoy the spacious deck accessed from the dining room, a refreshed kitchen with quartz counters, painted cabinets, and nice appliances. The main floor boasts 3 bedrooms and 2 bathrooms, including a primary bedroom with a 3 piece ensuite. The basement offers a bright rec room with new vinyl plank flooring, a natural gas fireplace with a stone surround, a 2 piece bathroom, and a utility/laundry room. Other notable features include tile surround in the upstairs bathrooms, modern finishes throughout, central air conditioning, natural gas hot water heater (2020) and high-efficiency furnace with humidifier (2021). Outside, the fully fenced backyard with chain link and privacy slats is beautifully landscaped, complete with a spacious deck, underground sprinklers, and a concrete double driveway. This well maintained home has it all, don't miss your chance to see it! (id:51532)
Tags
| Property Summary |
|---|
| Building |
|---|
| Land |
|---|
| Level | Rooms | Dimensions |
|---|---|---|
| Basement | 2pc Bathroom | 8' 1 x 3' 0 |
| Other | 25' 8 x 12' 5 | |
| Other | 8' 3 x 8' 2 | |
| Main level | Living room | 14' 4 x 12' 8 |
| Kitchen | 11' 10 x 10' 9 | |
| Dining room | 12' 10 x 9' 4 | |
| Foyer | 9' 10 x 8' 2 | |
| 4pc Bathroom | 7' 9 x 7' 9 | |
| Bedroom | 10' 9 x 10' 0 | |
| Primary Bedroom | 14' 5 x 11' 0 | |
| 3pc Ensuite bath | 10' 1 x 5' 0 | |
| Storage | 6' 0 x 5' 7 | |
| Bedroom | 10' 11 x 11' 3 |
| Features | |||||
|---|---|---|---|---|---|
| Treed | Rectangular | Double width or more driveway | |||
| Attached Garage | Parking Space(s)(4) | Washer | |||
| Refrigerator | Dishwasher | Dryer | |||
| Microwave | Window Coverings | Garage door opener remote(s) | |||
| Hood Fan | Stove | Central air conditioning | |||









































