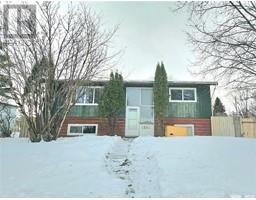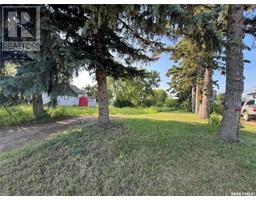1520 17th STREET W West Flat, Prince Albert, Saskatchewan, CA
Address: 1520 17th STREET W, Prince Albert, Saskatchewan
4 Beds3 Baths1261 sqftStatus: Buy Views : 167
Price
$199,900
Summary Report Property
- MKT IDSK968932
- Building TypeHouse
- Property TypeSingle Family
- StatusBuy
- Added32 weeks ago
- Bedrooms4
- Bathrooms3
- Area1261 sq. ft.
- DirectionNo Data
- Added On10 Jul 2024
Property Overview
Good sized project house! 4 bedroom + den, 3 bathroom modified bi-level that provides 1,261 square feet of living space, attached 2 car garage and a massive mostly fenced yard. (id:51532)
Tags
| Property Summary |
|---|
Property Type
Single Family
Building Type
House
Square Footage
1261 sqft
Title
Freehold
Neighbourhood Name
West Flat
Land Size
9111 sqft
Built in
1986
Parking Type
Attached Garage,Interlocked,Parking Space(s)(2)
| Building |
|---|
Bathrooms
Total
4
Interior Features
Basement Type
Full (Finished)
Building Features
Features
Lane, Rectangular, Double width or more driveway
Architecture Style
Bi-level
Square Footage
1261 sqft
Structures
Deck
Heating & Cooling
Heating Type
Forced air
Parking
Parking Type
Attached Garage,Interlocked,Parking Space(s)(2)
| Land |
|---|
Lot Features
Fencing
Fence
| Level | Rooms | Dimensions |
|---|---|---|
| Basement | Family room | 17 ft ,10 in x 11 ft ,8 in |
| Bedroom | 13 ft ,2 in x 12 ft | |
| Bedroom | 9 ft ,4 in x 8 ft | |
| Den | 13 ft ,3 in x 12 ft ,11 in | |
| 3pc Bathroom | 6 ft ,5 in x 5 ft ,7 in | |
| Main level | Kitchen | 12 ft ,8 in x 10 ft ,7 in |
| Dining room | 12 ft ,8 in x 8 ft ,9 in | |
| Living room | 17 ft ,6 in x 13 ft ,4 in | |
| Bedroom | 13 ft ,1 in x 9 ft ,6 in | |
| Bedroom | 16 ft x 10 ft ,2 in | |
| 4pc Bathroom | 9 ft ,4 in x 4 ft ,11 in | |
| 3pc Bathroom | 9 ft ,2 in x 5 ft |
| Features | |||||
|---|---|---|---|---|---|
| Lane | Rectangular | Double width or more driveway | |||
| Attached Garage | Interlocked | Parking Space(s)(2) | |||




















