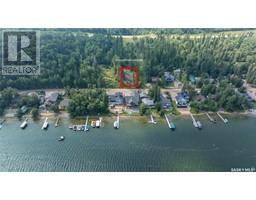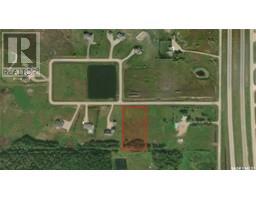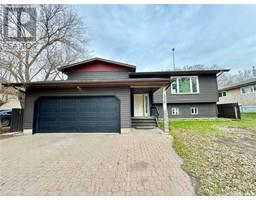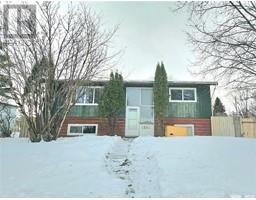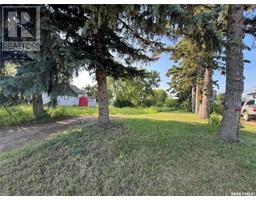847 18th STREET W West Flat, Prince Albert, Saskatchewan, CA
Address: 847 18th STREET W, Prince Albert, Saskatchewan
Summary Report Property
- MKT IDSK990427
- Building TypeHouse
- Property TypeSingle Family
- StatusBuy
- Added10 weeks ago
- Bedrooms3
- Bathrooms1
- Area921 sq. ft.
- DirectionNo Data
- Added On12 Dec 2024
Property Overview
Welcome to this charming 3 bedroom and 1 bathroom bungalow! Whether you are a first time homebuyer or an investor looking for a solid property this home offers great potential. The main floor features two good sized bedrooms along with a 4 piece bathroom. The cozy living room has a wood burning fireplace that adds warmth to the space. Just off the living room you will find a charming dining room that is brimming with character, making it the perfect space for entertaining guests. The kitchen is spacious and practical with plenty of cabinet space for all your cooking needs. Downstairs there is a large entertaining area with a bar top, a third bedroom that provides room for guests or an office and a laundry/utility room with tons of storage. Located close to the hospital, schools and the Rotary Trail this home offers the convenience of being near essential amenities. Whether you are just starting out on your homeownership journey or looking for a property with great rental potential this bungalow is the perfect fit. Don't miss out! (id:51532)
Tags
| Property Summary |
|---|
| Building |
|---|
| Level | Rooms | Dimensions |
|---|---|---|
| Basement | Bedroom | 9 ft ,4 in x 8 ft ,8 in |
| Laundry room | 18 ft ,8 in x 16 ft ,7 in | |
| Other | 25 ft ,10 in x 16 ft ,8 in | |
| Main level | Bedroom | 9 ft ,10 in x 11 ft ,8 in |
| 4pc Bathroom | 5 ft ,7 in x 7 ft | |
| Kitchen | 7 ft ,8 in x 13 ft ,1 in | |
| Living room | 13 ft ,10 in x 15 ft ,10 in | |
| Dining room | 10 ft ,7 in x 9 ft ,10 in | |
| Bedroom | 10 ft ,5 in x 9 ft ,6 in |
| Features | |||||
|---|---|---|---|---|---|
| Lane | Rectangular | Parking Space(s)(1) | |||
| Washer | Refrigerator | Dryer | |||
| Hood Fan | Storage Shed | ||||


































