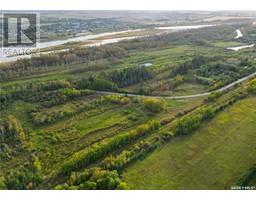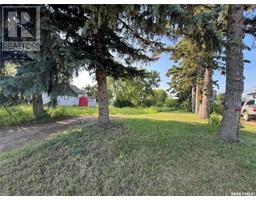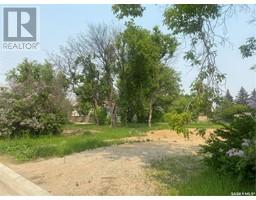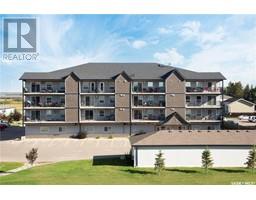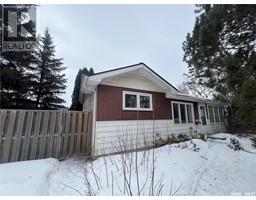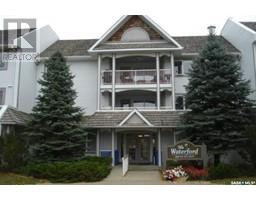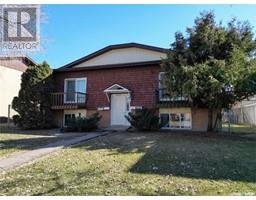201 2501 1st AVENUE W West Hill PA, Prince Albert, Saskatchewan, CA
Address: 201 2501 1st AVENUE W, Prince Albert, Saskatchewan
Summary Report Property
- MKT IDSK992293
- Building TypeApartment
- Property TypeSingle Family
- StatusBuy
- Added24 weeks ago
- Bedrooms2
- Bathrooms1
- Area739 sq. ft.
- DirectionNo Data
- Added On07 Jan 2025
Property Overview
Nestled in the sought-after Regency Arms building, this delightful 2-bedroom, 1-bathroom condo is ready to welcome its next owner. The bright white kitchen creates a cheerful space to cook and gather, while the second bedroom—complete with elegant French doors off the living room—offers flexibility as a den or home office. Step out onto the large north-facing balcony, complete with two storage areas, and enjoy partial views of Kinsmen Park and the sparkling city skyline at night. This unit is conveniently located close to the elevator and includes an underground parking stall for added convenience. Inside, you'll find in-suite laundry, extra storage, a welcoming primary bedroom, and a sleek 4-piece bathroom. The Regency Arms building is packed with perks, including a fantastic amenities room that doubles as a guest suite, and a gym/multipurpose area perfect for large gatherings or condo get-togethers. Move-in ready and available for immediate possession, this condo offers comfort, charm, and a lifestyle you’ll love! (id:51532)
Tags
| Property Summary |
|---|
| Building |
|---|
| Level | Rooms | Dimensions |
|---|---|---|
| Main level | Kitchen | Measurements not available x 13 ft ,3 in |
| Living room | 12 ft ,6 in x 12 ft ,2 in | |
| Bedroom | 10 ft ,9 in x 7 ft ,5 in | |
| 4pc Bathroom | 7 ft ,7 in x 6 ft ,4 in | |
| Bedroom | 10 ft ,9 in x 9 ft ,6 in | |
| Laundry room | 7 ft x 6 ft |
| Features | |||||
|---|---|---|---|---|---|
| Elevator | Wheelchair access | Balcony | |||
| Paved driveway | Underground | Other | |||
| Parking Space(s)(1) | Washer | Refrigerator | |||
| Dryer | Microwave | Window Coverings | |||
| Stove | |||||





























