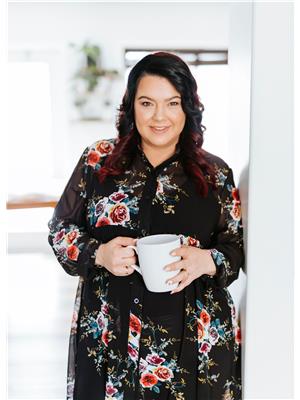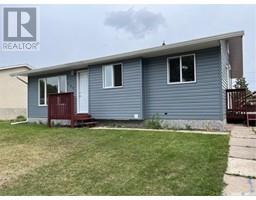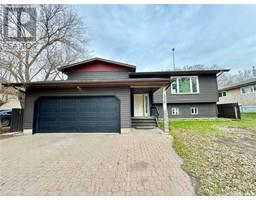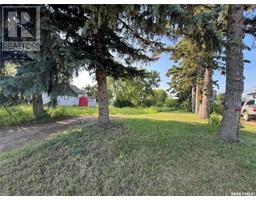315 MacArthur DRIVE Westview PA, Prince Albert, Saskatchewan, CA
Address: 315 MacArthur DRIVE, Prince Albert, Saskatchewan
4 Beds2 Baths875 sqftStatus: Buy Views : 896
Price
$245,000
Summary Report Property
- MKT IDSK969058
- Building TypeHouse
- Property TypeSingle Family
- StatusBuy
- Added13 weeks ago
- Bedrooms4
- Bathrooms2
- Area875 sq. ft.
- DirectionNo Data
- Added On17 Aug 2024
Property Overview
Welcome to this beautiful, newly renovated property. The main floor offers a bright and sunny living room, a stunning open-plan dining room/kitchen with updated stainless steel appliances, three bedrooms, and a four-piece bathroom. In the basement, there is a large family room, a den, a bedroom, a four-piece bathroom, and a utility/laundry room. For entertainment, there is an enclosed deck with a hot tub, a large garden with a fire pit, and a fish pond with a relaxing water feature. This home also comes with a double heated garage and three storage sheds. Updates include new laminate flooring, new carpet, fresh paint, a completely new kitchen, a completely new bathroom, and new shingles, soffits, and gutters. (id:51532)
Tags
| Property Summary |
|---|
Property Type
Single Family
Building Type
House
Storeys
1
Square Footage
875 sqft
Title
Freehold
Neighbourhood Name
Westview PA
Land Size
8611 sqft
Built in
1975
Parking Type
Detached Garage,Garage,RV,Gravel,Heated Garage,Parking Space(s)(6)
| Building |
|---|
Bathrooms
Total
4
Interior Features
Appliances Included
Washer, Refrigerator, Dishwasher, Dryer, Microwave, Window Coverings, Storage Shed, Stove
Basement Type
Full, Remodeled Basement (Finished)
Building Features
Features
Treed, Irregular lot size
Architecture Style
Bungalow
Square Footage
875 sqft
Structures
Deck
Heating & Cooling
Cooling
Central air conditioning
Heating Type
Forced air
Parking
Parking Type
Detached Garage,Garage,RV,Gravel,Heated Garage,Parking Space(s)(6)
| Land |
|---|
Lot Features
Fencing
Fence
| Level | Rooms | Dimensions |
|---|---|---|
| Basement | Den | 8 ft x 9 ft |
| Family room | 24 ft x 10 ft ,8 in | |
| Bedroom | 12 ft ,2 in x 9 ft ,6 in | |
| 4pc Bathroom | 9 ft ,6 in x 5 ft ,7 in | |
| Utility room | 9 ft ,8 in x 9 ft ,2 in | |
| Main level | Living room | 11 ft ,4 in x 14 ft |
| Kitchen/Dining room | Measurements not available | |
| Primary Bedroom | 9 ft ,3 in x 12 ft ,4 in | |
| Bedroom | 9 ft ,4 in x 11 ft ,3 in | |
| Bedroom | 9 ft ,4 in x 9 ft ,4 in | |
| 4pc Bathroom | 7 ft ,2 in x 4 ft ,8 in |
| Features | |||||
|---|---|---|---|---|---|
| Treed | Irregular lot size | Detached Garage | |||
| Garage | RV | Gravel | |||
| Heated Garage | Parking Space(s)(6) | Washer | |||
| Refrigerator | Dishwasher | Dryer | |||
| Microwave | Window Coverings | Storage Shed | |||
| Stove | Central air conditioning | ||||
































































