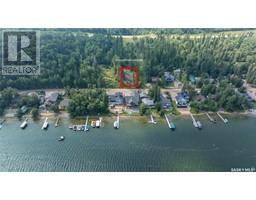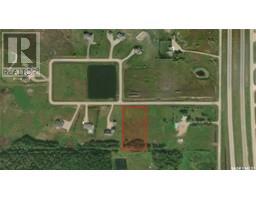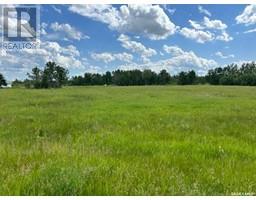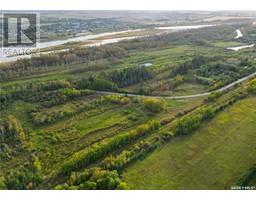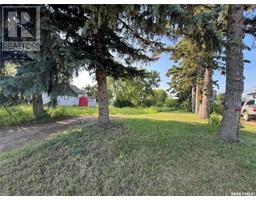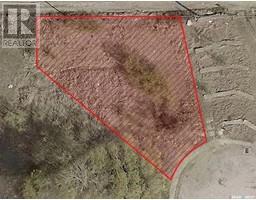3295 Bliss CRESCENT Crescent Acres, Prince Albert, Saskatchewan, CA
Address: 3295 Bliss CRESCENT, Prince Albert, Saskatchewan
Summary Report Property
- MKT IDSK998796
- Building TypeHouse
- Property TypeSingle Family
- StatusBuy
- Added2 weeks ago
- Bedrooms5
- Bathrooms3
- Area1080 sq. ft.
- DirectionNo Data
- Added On15 Mar 2025
Property Overview
Stunning home nestled on a quiet street in the desirable Crescent Acres neighborhood, just a short walk from parks, schools and the Rotary Trail! The main level greets you with vaulted ceilings and beautiful new flooring throughout, creating an open and inviting atmosphere. The spacious living room provides plenty of room for relaxation while the bright kitchen is equipped with stainless steel appliances, white cabinets, ample storage and a south facing window that fills the space with natural light. Adjacent to the kitchen is the dining area that has direct access to the south facing deck which is an ideal spot to savour your morning coffee or unwind in the evening. The 2nd level features a 4 piece bathroom and 3 generously sized bedrooms, including the primary bedroom that has a convenient 2 piece ensuite. The 3rd level offers a cozy family room, two additional bedrooms and a 3 piece bathroom with a stand up shower providing plenty of space for your family’s needs. The 4th level features a laundry/utility room offering ample storage or the potential for additional living space. Some other notable upgrades include new paint and updated windows and doors. Outside, the property is situated on a fully fenced yard that has a single detached garage, mature trees and a firepit area that is perfect for enjoying the summer evenings with friends and family. Don’t miss out on making this home your own. Schedule your viewing today! (id:51532)
Tags
| Property Summary |
|---|
| Building |
|---|
| Land |
|---|
| Level | Rooms | Dimensions |
|---|---|---|
| Second level | Bedroom | 9 ft ,8 in x 8 ft ,10 in |
| Bedroom | 13 ft ,2 in x 8 ft ,2 in | |
| Primary Bedroom | 11 ft ,3 in x 13 ft ,4 in | |
| 2pc Ensuite bath | 5 ft ,8 in x 4 ft ,2 in | |
| 4pc Bathroom | 8 ft ,6 in x 5 ft | |
| Third level | Family room | 13 ft ,6 in x 7 ft ,8 in |
| Bedroom | 19 ft ,1 in x 7 ft ,8 in | |
| Bedroom | 8 ft ,5 in x 13 ft ,8 in | |
| 3pc Bathroom | 4 ft ,9 in x 9 ft ,6 in | |
| Fourth level | Laundry room | 18 ft ,9 in x 23 ft ,9 in |
| Main level | Living room | 13 ft ,4 in x 19 ft ,5 in |
| Kitchen/Dining room | 11 ft ,3 in x 19 ft ,4 in |
| Features | |||||
|---|---|---|---|---|---|
| Treed | Rectangular | Sump Pump | |||
| Detached Garage | Parking Space(s)(3) | Washer | |||
| Refrigerator | Dishwasher | Dryer | |||
| Microwave | Window Coverings | Garage door opener remote(s) | |||
| Stove | |||||













































