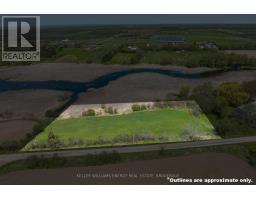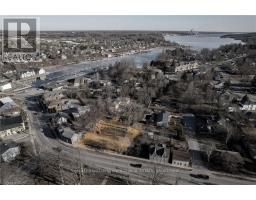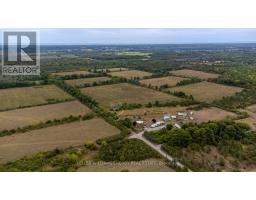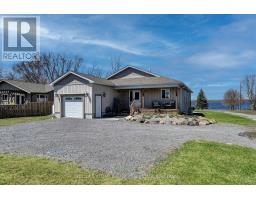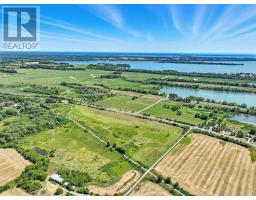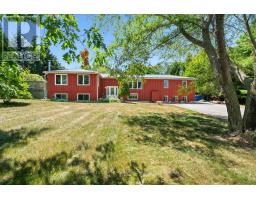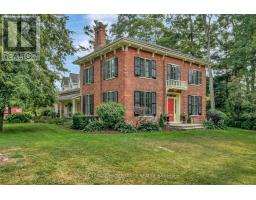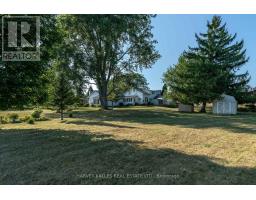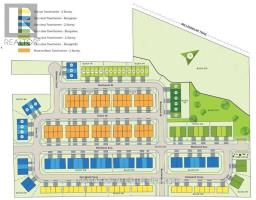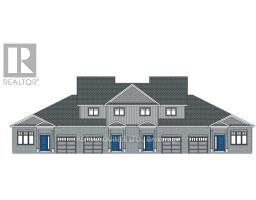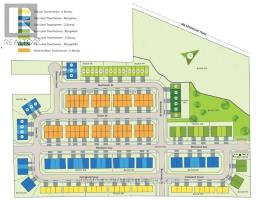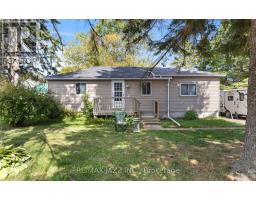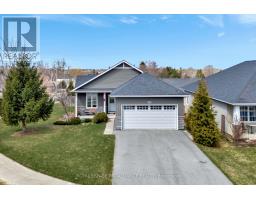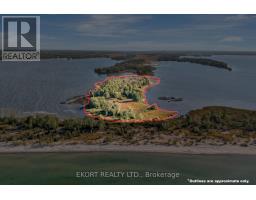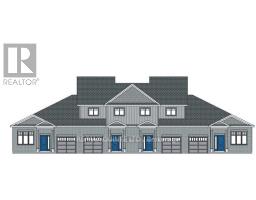525 FRY ROAD, Prince Edward County (Hallowell Ward), Ontario, CA
Address: 525 FRY ROAD, Prince Edward County (Hallowell Ward), Ontario
Summary Report Property
- MKT IDX12389678
- Building TypeHouse
- Property TypeSingle Family
- StatusBuy
- Added18 hours ago
- Bedrooms2
- Bathrooms2
- Area1100 sq. ft.
- DirectionNo Data
- Added On24 Sep 2025
Property Overview
Escape to nature without sacrificing modern comforts in this beautifully updated two-storey farmhouse nestled on 12 acres of protected forest in the heart of Prince Edward County. This private, storybook setting is perfect for those seeking serenity, seclusion, and a true connection to the land. Step inside to discover a thoughtfully renovated interior featuring 2 spacious bedrooms, 2 bathrooms, and a warm, inviting atmosphere. The main floor offers a bright open-concept layout with updated flooring, a modern kitchen and bright airy living and dining spaces. Upstairs, you'll find two bedrooms and a full bath, ideal for restful retreats after a day spent exploring your own backyard wilderness. Downstairs is a great rec room with a wood stove to keep the whole house cozy on those colder winter nights. Outside, adventure awaits. Wander through acres of private forest, enjoy morning coffee on the wrap around porch surrounded by birdsong, or simply soak in the silence under the canopy of trees. This is more than a home it's a lifestyle, whether you're dreaming of weekend getaways, a full-time country family residence, or an artist's retreat. Located just a short drive from the County's renowned wineries, galleries, and sandy beaches, this rare offering combines natural beauty with year-round comfort. Come for a visit, stay for a while and you too can Call The County Home! (id:51532)
Tags
| Property Summary |
|---|
| Building |
|---|
| Land |
|---|
| Level | Rooms | Dimensions |
|---|---|---|
| Second level | Primary Bedroom | 8.04 m x 3.01 m |
| Bedroom 2 | 3.65 m x 2.99 m | |
| Bathroom | 3.25 m x 1.88 m | |
| Lower level | Utility room | 3.69 m x 3.91 m |
| Workshop | 3.61 m x 2.6 m | |
| Recreational, Games room | 7.76 m x 5.57 m | |
| Main level | Kitchen | 5.24 m x 3.074 m |
| Dining room | 6.29 m x 4.04 m | |
| Living room | 8.11 m x 4 m | |
| Bathroom | 1.48 m x 1.42 m |
| Features | |||||
|---|---|---|---|---|---|
| Wooded area | Level | Sump Pump | |||
| No Garage | Water Treatment | All | |||
| Walk out | Wall unit | Fireplace(s) | |||





































