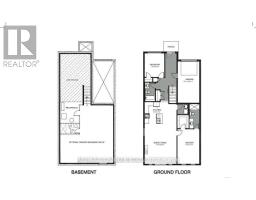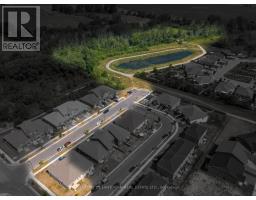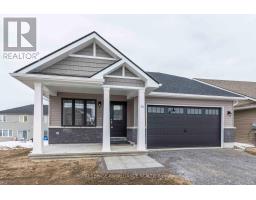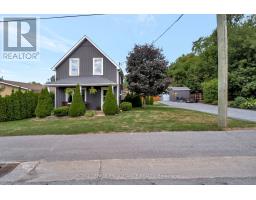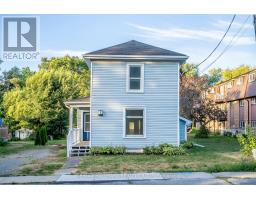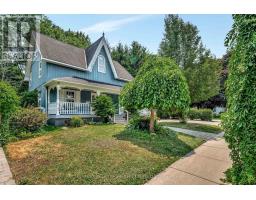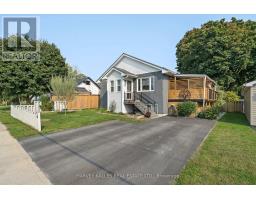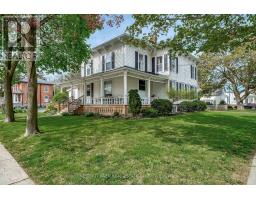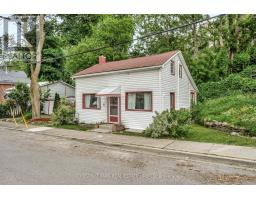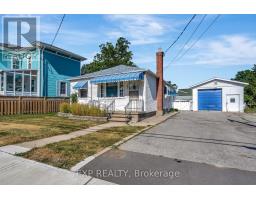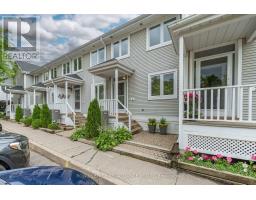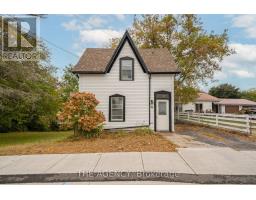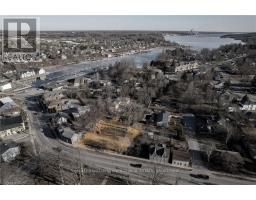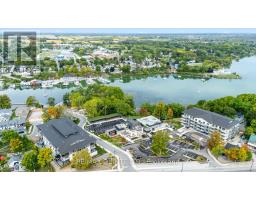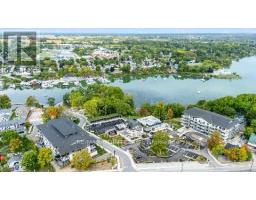19 BROAD STREET, Prince Edward County (Picton Ward), Ontario, CA
Address: 19 BROAD STREET, Prince Edward County (Picton Ward), Ontario
Summary Report Property
- MKT IDX12192915
- Building TypeHouse
- Property TypeSingle Family
- StatusBuy
- Added18 hours ago
- Bedrooms3
- Bathrooms2
- Area1100 sq. ft.
- DirectionNo Data
- Added On25 Sep 2025
Property Overview
Large two storey home with 3 bedrooms and 2 bathrooms, located in a nice neighbourhood and close to downtown, school, hospital, parks and more. 19 Broad Street requires renovation but offers spacious main floor living and nicely sized bedrooms with a total of 1,450 square feet. An enclosed front porch overlooks the peaceful street and a large roofed deck in the back yard provides a great space for family time outside. There is a living/dining area with separate kitchen space that has a great layout with a centre island. In the rear of the home you will find a large family room with Dutch gas fireplace and walk out to back yard/deck. On the upper floor there are 3 bedrooms and a 3-piece bathroom with laundry. Outside, a fenced yard with gardens and Double garage! Behind the garage is a workshop with woodstove, a shop space and a sunroom with walk out to back yard. (id:51532)
Tags
| Property Summary |
|---|
| Building |
|---|
| Land |
|---|
| Level | Rooms | Dimensions |
|---|---|---|
| Second level | Bathroom | 2.06 m x 3.16 m |
| Primary Bedroom | 3.99 m x 3.18 m | |
| Bedroom 2 | 2.99 m x 2.76 m | |
| Bedroom 3 | 3.85 m x 2.95 m | |
| Main level | Sunroom | 1.88 m x 6.26 m |
| Foyer | 2.05 m x 3.49 m | |
| Bathroom | 0.88 m x 2.14 m | |
| Living room | 3.47 m x 3.49 m | |
| Dining room | 3.48 m x 3.47 m | |
| Kitchen | 3.96 m x 3.49 m | |
| Family room | 5.63 m x 4.8 m |
| Features | |||||
|---|---|---|---|---|---|
| Irregular lot size | Detached Garage | Garage | |||
| Oven - Built-In | Central air conditioning | Fireplace(s) | |||







































