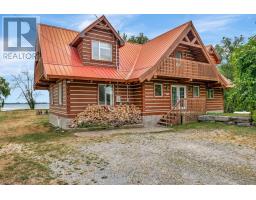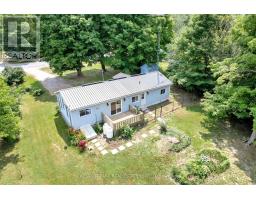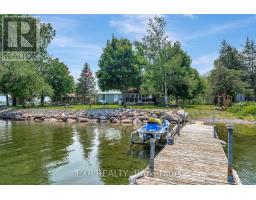1253 BABYLON ROAD, Prince Edward County (South Marysburg Ward), Ontario, CA
Address: 1253 BABYLON ROAD, Prince Edward County (South Marysburg Ward), Ontario
Summary Report Property
- MKT IDX12394760
- Building TypeHouse
- Property TypeSingle Family
- StatusBuy
- Added3 weeks ago
- Bedrooms4
- Bathrooms2
- Area2000 sq. ft.
- DirectionNo Data
- Added On23 Oct 2025
Property Overview
Welcome to 1253 Babylon Road, a private retreat in the heart of Prince Edward County. Set on 5.7 acres near Long Point and Little Bluff Conservation Areas, the property offers privacy, natural beauty, and a sense of calm while remaining close to the regions wineries, dining, and attractions. A newly built front deck provides the perfect spot to enjoy sweeping sunsets, while a newly cleared acre at the back opens possibilities for gardens, recreation, or simply enjoying the landscape. A seasonal pond enhances the setting and attracts wildlife, making the property especially appealing for birdwatchers and nature lovers. The home itself is spacious and welcoming with four bedrooms and a renovated kitchen at its heart. The large annex, filled with natural light from new sliding glass doors, serves as a versatile entertainment space with areas for lounging, games, or watching television. From here, access to the back deck creates an easy flow for entertaining or relaxing outdoors. Whether as a primary residence or a seasonal getaway, this property offers a balance of seclusion and convenience. It combines privacy and open space with proximity to all that Prince Edward County has to offer. 1253 Babylon Road is a home that delivers comfort, natural beauty, and a lifestyle rooted in both relaxation and connection to the outdoors. (id:51532)
Tags
| Property Summary |
|---|
| Building |
|---|
| Land |
|---|
| Level | Rooms | Dimensions |
|---|---|---|
| Second level | Primary Bedroom | 3.91 m x 3.73 m |
| Bedroom | 3.7 m x 3.74 m | |
| Bedroom | 3.7 m x 3.95 m | |
| Bathroom | 4.31 m x 1.5 m | |
| Main level | Living room | 4.79 m x 3.47 m |
| Dining room | 4.79 m x 2.48 m | |
| Kitchen | 3.75 m x 2.88 m | |
| Bedroom | 2.9 m x 3.77 m | |
| Recreational, Games room | 11.21 m x 7.58 m | |
| Bathroom | 1.5 m x 3.04 m |
| Features | |||||
|---|---|---|---|---|---|
| Wooded area | Partially cleared | Flat site | |||
| No Garage | Water Treatment | Dishwasher | |||
| Dryer | Stove | Washer | |||
| Refrigerator | None | ||||










































