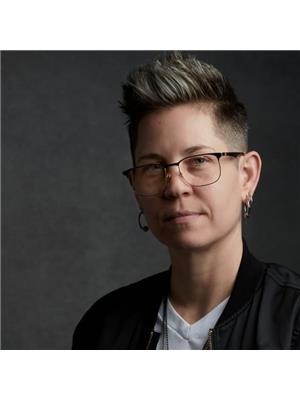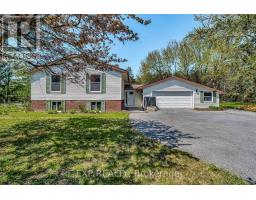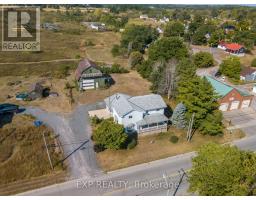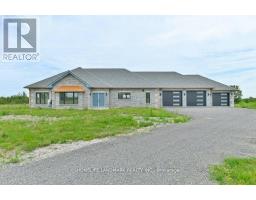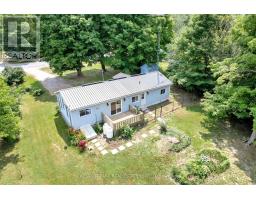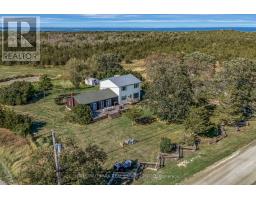85 PIRATES COVE LANE, Prince Edward County (South Marysburg Ward), Ontario, CA
Address: 85 PIRATES COVE LANE, Prince Edward County (South Marysburg Ward), Ontario
Summary Report Property
- MKT IDX12231120
- Building TypeMobile Home
- Property TypeSingle Family
- StatusBuy
- Added15 weeks ago
- Bedrooms2
- Bathrooms1
- Area0 sq. ft.
- DirectionNo Data
- Added On21 Sep 2025
Property Overview
Waterfront Retreat on Pirate Cove Lane- Off Grid Living in Prince Edward County. Escape to your private slice of paradise with this charming off-grid waterfront cottage in south bay. Offering 100 feet of private & pristine shoreline, calm waters even when the wind is high. The bay provides a setting that allows you to enjoy true waterfront cottage life with your friends and family. Nestled on a well manicured private lane & only 5 other Off Grid properties, this 3 bedroom, 1 bath getaway sits on a beautifully treed lot with views that last forever. Enjoy morning coffee or evening cocktails on the expansive covered deck overlooking the water, or unwind in the rustic barrel sauna just steps from the shore. A private dock makes swimming, kayaking, and sea doo-ing effortless. The main cottage features a cozy interior with a spacious updated kitchen, lovely sitting area, eat in kitchen seating and large windows showcasing the view. A bonus camper provides extra sleeping space for all the visitors. The cottage is powered by a small solar and battery set-up, as well propane for cooking. Additional features include a large wood shed for storage, firepit for starlit gatherings, and the tranquility of a fully off grid lifestyle. This type of property is about getting back to basics and enjoying the stunning views and making memories with your loved ones. (id:51532)
Tags
| Property Summary |
|---|
| Building |
|---|
| Land |
|---|
| Level | Rooms | Dimensions |
|---|---|---|
| Main level | Primary Bedroom | 2.67 m x 3.41 m |
| Bedroom 2 | 2.72 m x 3.41 m | |
| Kitchen | 4.19 m x 3.41 m | |
| Bathroom | 1.85 m x 2.43 m | |
| Living room | 2.97 m x 3.41 m | |
| Other | Bedroom 3 | 2.01 m x 2.43 m |
| Features | |||||
|---|---|---|---|---|---|
| Level lot | Wooded area | Solar Equipment | |||
| Sauna | No Garage | Microwave | |||
| Sauna | Stove | Refrigerator | |||
| Canopy | |||||
















































