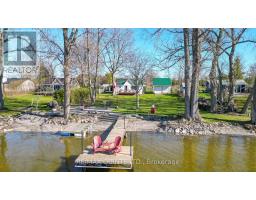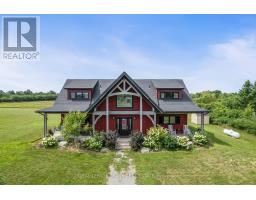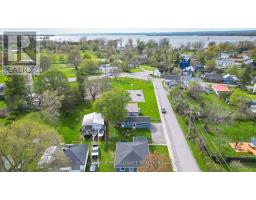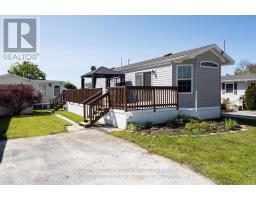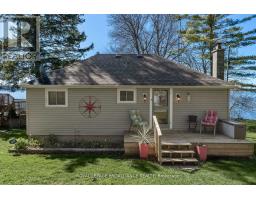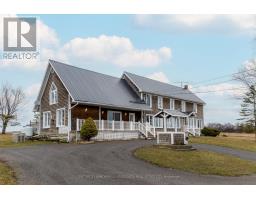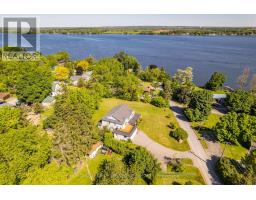301 - 17 CLEAVE AVENUE, Prince Edward County, Ontario, CA
Address: 301 - 17 CLEAVE AVENUE, Prince Edward County, Ontario
Summary Report Property
- MKT IDX8310606
- Building TypeApartment
- Property TypeSingle Family
- StatusBuy
- Added1 weeks ago
- Bedrooms2
- Bathrooms1
- Area0 sq. ft.
- DirectionNo Data
- Added On16 Jun 2024
Property Overview
Discover your sanctuary at Port Picton - a waterfront community in PEC. Unit 301 is a haven of light, space, and tranquility. Enjoy 1,032 sq.ft. of thoughtfully designed open-concept living, tailored for comfort and elegance. The heart of your home, the kitchen, welcomes with a large island, s/s appliances, and beverage centre, setting the stage for memorable gatherings. Experience the warmth of engineered hardwood floors and the luxury of quartz countertops that add a touch of sophistication throughout your space. Step onto your balcony and soak in serene water views. Convenience is key with a separate laundry/storage room and thoughtful upgrades ensuring a carefree lifestyle. Just steps away, the Claramount Club offers a new level of leisure with its spa, fitness facilities, and fine dining options. This boutique building, limited to 38 units, provides privacy, climate-controlled parking and storage, ensuring a peaceful retreat immersed in nature's embrace. **** EXTRAS **** $1,500 Annual Fee For Claramount Club (Mandatory 10 Years) (id:51532)
Tags
| Property Summary |
|---|
| Building |
|---|
| Level | Rooms | Dimensions |
|---|---|---|
| Main level | Kitchen | 3.2 m x 2.74 m |
| Living room | 4.45 m x 6.46 m | |
| Dining room | Measurements not available | |
| Primary Bedroom | 3.56 m x Measurements not available | |
| Den | 3.1 m x 2.47 m | |
| Laundry room | 2.22 m x 2.04 m | |
| Bathroom | Measurements not available |
| Features | |||||
|---|---|---|---|---|---|
| Balcony | In suite Laundry | Underground | |||
| Furniture | Central air conditioning | Exercise Centre | |||
| Visitor Parking | Storage - Locker | ||||






























