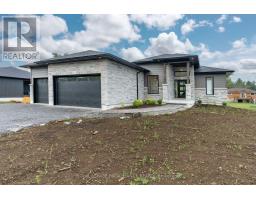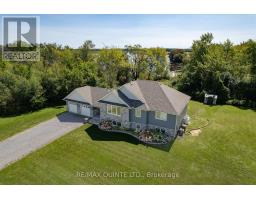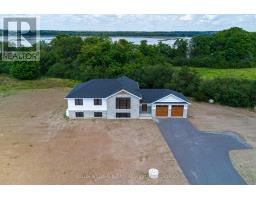7 PORTER STREET, Prince Edward County, Ontario, CA
Address: 7 PORTER STREET, Prince Edward County, Ontario
Summary Report Property
- MKT IDX9235742
- Building TypeHouse
- Property TypeSingle Family
- StatusBuy
- Added14 weeks ago
- Bedrooms3
- Bathrooms1
- Area0 sq. ft.
- DirectionNo Data
- Added On14 Aug 2024
Property Overview
Nestled in scenic Prince Edward County, 7 Porter St. Consecon, offers a charming 3-bedroom bungalow with a detached double car garage and workshop, a blend of comfort and practicality. The recently renovated kitchen provides a contemporary space for meal preparation, while recent updates to the roof, siding (2022), and hot water tank (2023) offer peace of mind. Featuring municipal water and Bell Fibe. The property's spacious yard connects to tranquil Consecon Park, ideal for outdoor gatherings or peaceful moments in nature. Its proximity to Lake Ontario provides easy access to waterfront activities and stunning views year-round. Conveniently located, Trenton is just a five-minute drive away, and the 401 highway is only ten minutes away, ensuring effortless commuting and access to amenities. Ideal for first-time homebuyers, growing families, or retirees seeking tranquility, this property caters to various lifestyles. Don't miss the chance to own a piece of paradise. Schedule a viewing today and let this charming bungalow welcome you home. (id:51532)
Tags
| Property Summary |
|---|
| Building |
|---|
| Land |
|---|
| Level | Rooms | Dimensions |
|---|---|---|
| Main level | Kitchen | 5.18 m x 2 m |
| Living room | 5.18 m x 3.15 m | |
| Dining room | 5.18 m x 3.08 m | |
| Primary Bedroom | 2.98 m x 3.96 m | |
| Bedroom 2 | 3.4 m x 3.27 m | |
| Bedroom 3 | 3 m x 3.13 m | |
| Bathroom | 3 m x 1.96 m | |
| Laundry room | 3.84 m x 1.54 m |
| Features | |||||
|---|---|---|---|---|---|
| Irregular lot size | Flat site | Carpet Free | |||
| Detached Garage | Water Heater | Dryer | |||
| Garage door opener | Refrigerator | Stove | |||
| Washer | Central air conditioning | ||||





































































