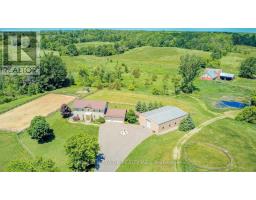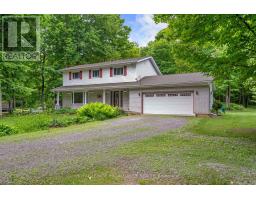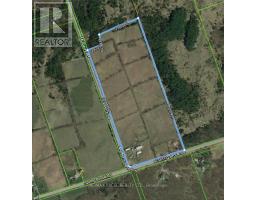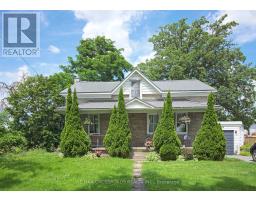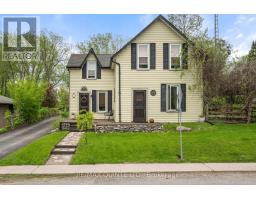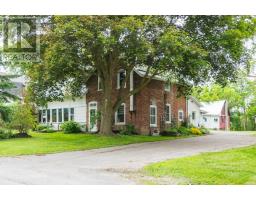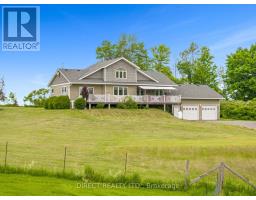22 GREEN STREET, Stirling-Rawdon, Ontario, CA
Address: 22 GREEN STREET, Stirling-Rawdon, Ontario
Summary Report Property
- MKT IDX9051128
- Building TypeHouse
- Property TypeSingle Family
- StatusBuy
- Added14 weeks ago
- Bedrooms4
- Bathrooms4
- Area0 sq. ft.
- DirectionNo Data
- Added On11 Aug 2024
Property Overview
Discover this unique custom-built two-story home nestled in the charming Village with the Big Heart. This exquisite home combines modern luxury with cozy comfort, offering a perfect sanctuary for families seeking both style and functionality. Featuring 4 bedrooms (3 upstairs, 1 in the basement) and 3.5 bathrooms, this residence spans two floors plus a fully finished basement. The main floor boasts a kitchen with granite countertops, slow-close cupboards, a large pantry, and a great room with cathedral whitewashed pine ceilings and a gas fireplace. There is also a den or office space and a powder room. Upstairs, the master bedroom includes an ensuite with double sinks, a large custom shower, and heated floors. Two additional spacious bedrooms and a four-piece washroom with heated floors complete the second floor. The basement offers an expansive family room, a 3 piece washroom, a fourth bedroom ideal for guests or a growing family, and fully equipped laundry room. Outside, the private fenced yard ensures privacy and security, while the deck with a pergola and a gorgeous landscaped seating area with a covered lean-to provide perfect spots for outdoor dining and relaxation. Additionally, a heated workshop measuring 13 x 12 feet is ideal for hobbies and projects. This home is tastefully finished throughout with numerous upgrades that enhance its beauty and functionality, making it a standout property in this beloved community and is ready to welcome its next loving family. (id:51532)
Tags
| Property Summary |
|---|
| Building |
|---|
| Land |
|---|
| Level | Rooms | Dimensions |
|---|---|---|
| Second level | Primary Bedroom | 4.34 m x 3.07 m |
| Bathroom | 3.13 m x 2.38 m | |
| Bedroom 2 | 2.84 m x 2.76 m | |
| Bedroom 3 | 2.76 m x 2.76 m | |
| Bathroom | 1.63 m x 2.22 m | |
| Basement | Bedroom 4 | 3.65 m x 3.32 m |
| Recreational, Games room | 7.84 m x 5.3 m | |
| Main level | Kitchen | 3.81 m x 2.84 m |
| Living room | 6.73 m x 5.38 m | |
| Dining room | 3.81 m x 2.71 m | |
| Den | 3.6 m x 2.66 m | |
| Bathroom | 1.48 m x 1.52 m |
| Features | |||||
|---|---|---|---|---|---|
| Flat site | Sump Pump | Water softener | |||
| Water Heater | Dishwasher | Dryer | |||
| Microwave | Refrigerator | Stove | |||
| Washer | Central air conditioning | Air exchanger | |||
| Fireplace(s) | |||||
























































