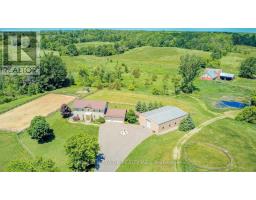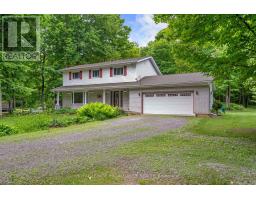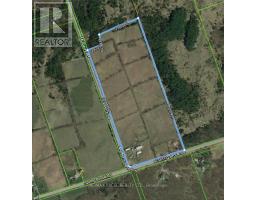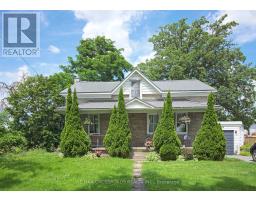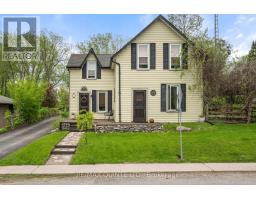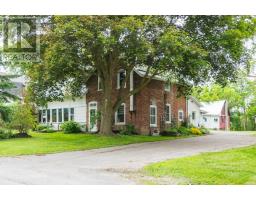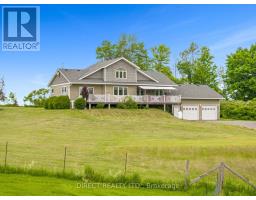74 SALEM ROAD, Stirling-Rawdon, Ontario, CA
Address: 74 SALEM ROAD, Stirling-Rawdon, Ontario
Summary Report Property
- MKT IDX9270632
- Building TypeHouse
- Property TypeSingle Family
- StatusBuy
- Added12 weeks ago
- Bedrooms5
- Bathrooms3
- Area0 sq. ft.
- DirectionNo Data
- Added On27 Aug 2024
Property Overview
Spacious 5-bedroom, 3-bathroom Country Home Located 5 mins from Village of Stirling, Known for its Scenic Surroundings.10-acre Picturesque Setting, with Matured Trees, Private Pond, Above Ground Pool and a Recently-Built Large Covered Composit Deck. Close Proximity to an Array of Amenities Including Local Shops, Restaurants, Grocery Stores, and Pharmacies. A Variety of Recreational FacilitiesIncluding Parks, Arena, Walking Trails, Farmers Market, Museum and the Legion. Minutes to Trent-Severn Locks 7 & 8, Batawa Ski Hill and 3Golf Courses. Thoughtfully Updated Home with New Main Bathroon, Metal Roof, Geothermal Heating and Cooling System, which Saves Energy and Money. Brand New Family-Size Kitchen Overlooking the Pond, Large Center Island with Breakfast Counter, Pantry, Modern Appliances and Ample Counter Space. (id:51532)
Tags
| Property Summary |
|---|
| Building |
|---|
| Land |
|---|
| Level | Rooms | Dimensions |
|---|---|---|
| Second level | Primary Bedroom | 7.87 m x 2.49 m |
| Bedroom 2 | 5.87 m x 3.51 m | |
| Bedroom 3 | 5.84 m x 2.62 m | |
| Basement | Bedroom | 3.51 m x 3.51 m |
| Recreational, Games room | 9.68 m x 3.45 m | |
| Bedroom | 6.2 m x 3.2 m | |
| Main level | Foyer | 4.14 m x 3.3 m |
| Living room | 7.87 m x 5.33 m | |
| Dining room | 4.85 m x 3.45 m | |
| Kitchen | 4.95 m x 4.83 m | |
| Laundry room | 2.51 m x 1.42 m |
| Features | |||||
|---|---|---|---|---|---|
| Wooded area | Conservation/green belt | Carpet Free | |||
| Attached Garage | Water Heater - Tankless | Water Heater | |||
| Dishwasher | Dryer | Refrigerator | |||
| Stove | Washer | Walk out | |||
| Central air conditioning | |||||












































