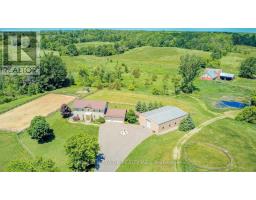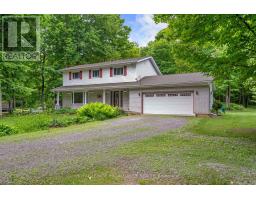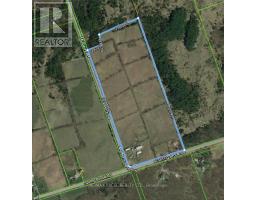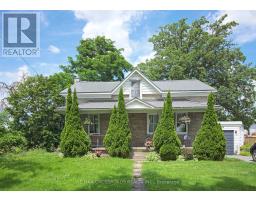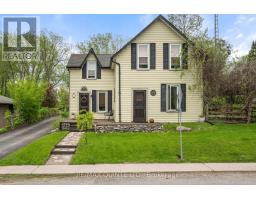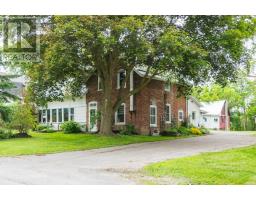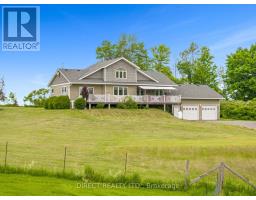226 MILL STREET, Stirling-Rawdon, Ontario, CA
Address: 226 MILL STREET, Stirling-Rawdon, Ontario
Summary Report Property
- MKT IDX9232928
- Building TypeHouse
- Property TypeSingle Family
- StatusBuy
- Added14 weeks ago
- Bedrooms3
- Bathrooms2
- Area0 sq. ft.
- DirectionNo Data
- Added On12 Aug 2024
Property Overview
Welcome to your dream home! This immaculate detached 2-story residence offers a perfect blend of comfort and functionality. With 3 spacious bedrooms and a well-appointed 3-piece bathroom on the upper level, this home is ideal for families or those looking for extra space .As you step onto the main floor, you'll be greeted by an inviting open-concept living room that flows seamlessly into the dining area. The kitchen is perfect for culinary enthusiasts and features ample counter space. Enjoy indoor-outdoor living with a sliding glass door that leads to a charming screened-in patio, perfect for relaxation or entertaining. The main floor also includes a convenient laundry room and an additional 3-piece bathroom, making day-to-day living a breeze. Venture down to the basement, where you'll find a finished hallway leading to a versatile home theatre room, currently set up as a gym perfect for those who enjoy workouts in the comfort of home. Step outside to discover your private oasis! The fully fenced backyard boasts a moderate-sized deck, an above-ground pool (24' x 15'), and a detached 2-car garage with a loft and hydro, offering plenty of storage and workspace options. The location is a true highlight behind the house is a public park for outdoor adventures and family fun, while across the road, the river provides a scenic backdrop and a wonderful community space for skating and hockey when it freezes over. Recent updates include a new hot water tank (2023), a durable metal roof (2018), and a soft water system (2020). Additional features include a central vacuum system for added convenience. Don't miss out on the opportunity to make this beautiful home yours! Schedule a viewing today and experience everything this property has to offer.... (id:51532)
Tags
| Property Summary |
|---|
| Building |
|---|
| Land |
|---|
| Level | Rooms | Dimensions |
|---|---|---|
| Second level | Primary Bedroom | 4.7 m x 2.5 m |
| Bedroom | 3.66 m x 2.8 m | |
| Bedroom 2 | 2.56 m x 2.8 m | |
| Basement | Exercise room | 3 m x 4.45 m |
| Main level | Dining room | 2.5 m x 3.23 m |
| Living room | 5.67 m x 3.6 m | |
| Kitchen | 4.72 m x 4.8 m |
| Features | |||||
|---|---|---|---|---|---|
| Level lot | Level | Detached Garage | |||
| Central Vacuum | Water Heater | Water softener | |||
| Refrigerator | Stove | Window Coverings | |||
| Window air conditioner | |||||





































