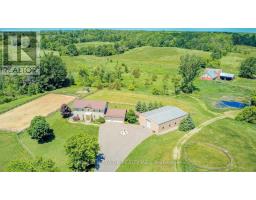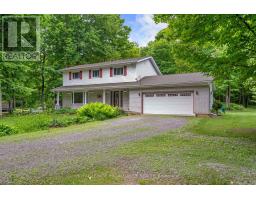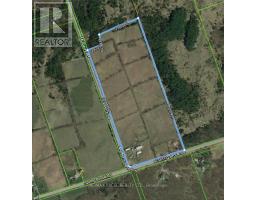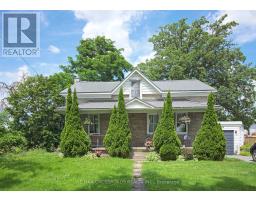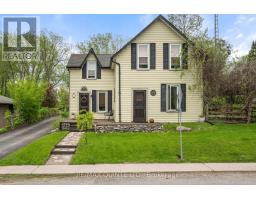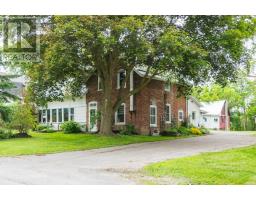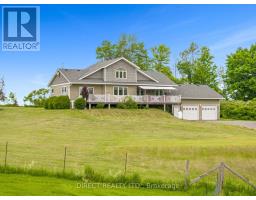139 OAK LAKE ROAD, Stirling-Rawdon, Ontario, CA
Address: 139 OAK LAKE ROAD, Stirling-Rawdon, Ontario
Summary Report Property
- MKT IDX9038822
- Building TypeHouse
- Property TypeSingle Family
- StatusBuy
- Added18 weeks ago
- Bedrooms5
- Bathrooms2
- Area0 sq. ft.
- DirectionNo Data
- Added On15 Jul 2024
Property Overview
This spacious & charming 2 storey home sits on a quiet, private 1 acre lot & has a fantastic view of sought after Oak Lake with public beach & lake access just steps away. This home offers modern updates with original charming features such as trim & woodwork. Brand new siding in 2024 & 30x30ft heated & insulated garage in 2023. The main floor has an updated oak kitchen (missing cabinet doors coming soon) w/quartz countertop & tile backsplash and dining room w/cozy wood burning fireplace, laundry, bedroom, gorgeous 4pc bath w/soaker tub, walk in shower & vanity plus living & family room with pellet stove. The 2nd level holds 4 good seized bedrooms and a 2 pc bath. Updates include deck & glass railing for serene lake views, pellet stove, steel roof, furnace, central air, some flooring & lighting. 200 amp breaker panel w/6500w generlink and much more. Some updates in progress. Amazing year-round location 15 minutes to Belleville, 5 minutes to Stirling. Stirling address, Quinte West Taxes. **** EXTRAS **** Enjoy an evening stroll through the neighbourhood, have a picnic at the beach, grab a bit at the seasonal restaurant or cool off in the lake with the kids & dogs. (id:51532)
Tags
| Property Summary |
|---|
| Building |
|---|
| Land |
|---|
| Level | Rooms | Dimensions |
|---|---|---|
| Second level | Bedroom | 3.1 m x 3.05 m |
| Bathroom | 2.41 m x 1.15 m | |
| Bedroom | 3.79 m x 3.07 m | |
| Bedroom | 3.81 m x 0.311 m | |
| Bedroom | 3.13 m x 3.07 m | |
| Main level | Dining room | 4.92 m x 3.77 m |
| Kitchen | 3.63 m x 3.44 m | |
| Laundry room | 3.68 m x 2.56 m | |
| Bathroom | 3.98 m x 2.74 m | |
| Bedroom | 3.72 m x 3.34 m | |
| Family room | 3.73 m x 3.48 m | |
| Living room | 3.7 m x 3.42 m |
| Features | |||||
|---|---|---|---|---|---|
| Cul-de-sac | Wooded area | Sump Pump | |||
| Detached Garage | Water Treatment | Water softener | |||
| Dishwasher | Dryer | Garage door opener | |||
| Microwave | Range | Refrigerator | |||
| Stove | Washer | Central air conditioning | |||












































