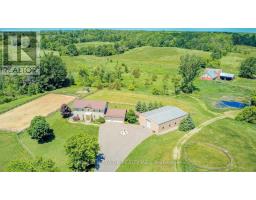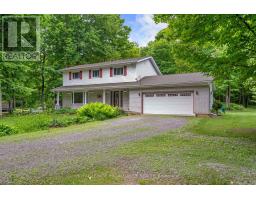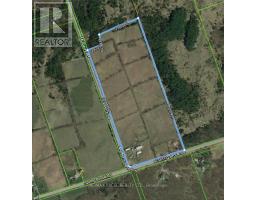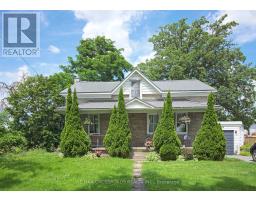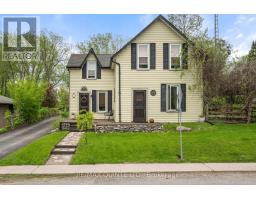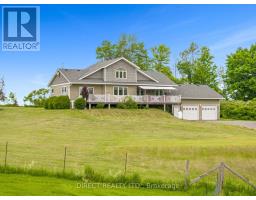231 MILL STREET, Stirling-Rawdon, Ontario, CA
Address: 231 MILL STREET, Stirling-Rawdon, Ontario
Summary Report Property
- MKT IDX8410130
- Building TypeHouse
- Property TypeSingle Family
- StatusBuy
- Added14 weeks ago
- Bedrooms3
- Bathrooms2
- Area0 sq. ft.
- DirectionNo Data
- Added On15 Aug 2024
Property Overview
Large multi-generational home on over an acre, walking distance to parks, shopping and all amenities Stirling has to offer. Perfect pairing of in town lot and country feel. The main house offers family sized country kitchen with separate sitting area. Fireplace in living room creates a lovely ambiance. 3 bedrooms, large walk-in closet and beautiful 4-piece bath complete the upper level. Relax on the front closed in porch and watch the world go by. Bring additional family to live in the separate 3 bedroom in law suite with its own kitchen, laundry, etc. Huge outbuilding featuring a 2 bay garage, shop with work benches and office area. 24' x 16' storage shed offers extra space for lawn equipment, wood and other items. Double entry paved driveway is accompanied by a spacious parking area, including carport. This mature property with beautiful perennial gardens backs onto a ravine and the Rawdon Creek. (id:51532)
Tags
| Property Summary |
|---|
| Building |
|---|
| Land |
|---|
| Level | Rooms | Dimensions |
|---|---|---|
| Second level | Bedroom | 3.07 m x 3.28 m |
| Bedroom | 4.52 m x 3.28 m | |
| Primary Bedroom | 3.94 m x 4.19 m | |
| Bathroom | 2.48 m x 2.72 m | |
| Main level | Kitchen | 4.08 m x 4.89 m |
| Den | 3.99 m x 2.3 m | |
| Living room | 4.52 m x 4.32 m | |
| Bathroom | 2.77 m x 2.22 m | |
| Office | 2.99 m x 3.44 m | |
| Sunroom | 1.38 m x 7.07 m | |
| Laundry room | 2.58 m x 5.02 m | |
| Mud room | 2.6 m x 2.78 m |
| Features | |||||
|---|---|---|---|---|---|
| In-Law Suite | Detached Garage | Central Vacuum | |||
| Dishwasher | Dryer | Refrigerator | |||
| Stove | Central air conditioning | Separate Electricity Meters | |||












































