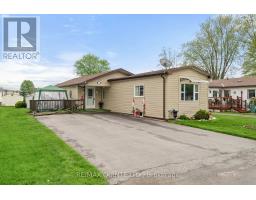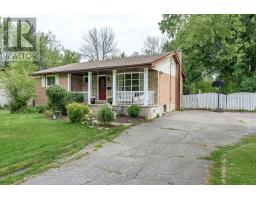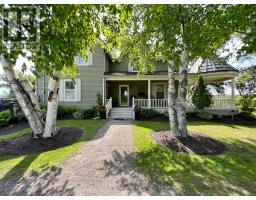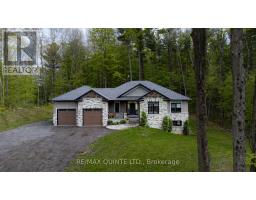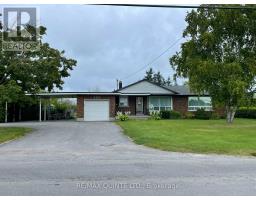17 CENTRE STREET, Belleville, Ontario, CA
Address: 17 CENTRE STREET, Belleville, Ontario
Summary Report Property
- MKT IDX8488404
- Building TypeHouse
- Property TypeSingle Family
- StatusBuy
- Added20 weeks ago
- Bedrooms3
- Bathrooms1
- Area0 sq. ft.
- DirectionNo Data
- Added On30 Jun 2024
Property Overview
This new listing at 17 Centre St, Belleville, is located in the East End of Belleville, just minutes from the 401 and 15 minutes to CFB Trenton. The open-concept home offers an insulated 3-car garage plus a workshop, with two 240V welding plugs and 10' x 8' overhead doors. The property features a fenced, oversized city lot with large mature trees and a paved driveway. The house includes three efficient wall furnaces installed in 2021 and air conditioning. Plumbing and Electrical upgraded in 2020.Inside, there are two bedrooms plus a den currently being used as an office. Additional amenities include main floor laundry and a main floor Primary bedroom with patio doors. The home also boasts brand new siding and windows on the house, adding to its appeal and value. A must see in Belleville. (id:51532)
Tags
| Property Summary |
|---|
| Building |
|---|
| Level | Rooms | Dimensions |
|---|---|---|
| Second level | Bedroom 2 | 5.51 m x 4.45 m |
| Loft | 5.51 m x 2.46 m | |
| Main level | Bathroom | 2.77 m x 2.13 m |
| Kitchen | 3.35 m x 3.38 m | |
| Laundry room | 1.8 m x 2.29 m | |
| Living room | 5.82 m x 3.44 m | |
| Mud room | 4.63 m x 1.55 m | |
| Primary Bedroom | 2.93 m x 4.14 m |
| Features | |||||
|---|---|---|---|---|---|
| Flat site | Detached Garage | Dishwasher | |||
| Dryer | Refrigerator | Stove | |||
| Washer | Wall unit | ||||



















































